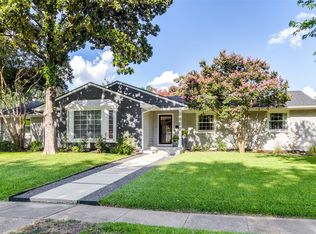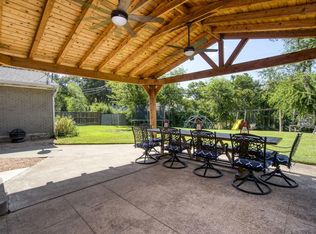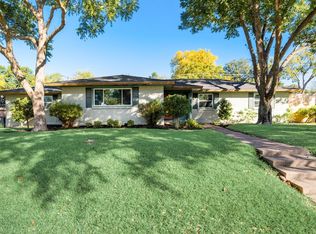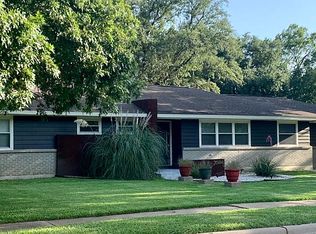Sold
Price Unknown
3610 Merrell Rd, Dallas, TX 75229
3beds
1,745sqft
Single Family Residence
Built in 1956
0.4 Acres Lot
$822,000 Zestimate®
$--/sqft
$3,856 Estimated rent
Home value
$822,000
$748,000 - $904,000
$3,856/mo
Zestimate® history
Loading...
Owner options
Explore your selling options
What's special
Welcome to 3610 Merrell Road, a beautifully reimagined home situated on an oversized corner lot on .44 acres in one of Dallas’ most established and sought-after neighborhoods. Renovated from top to bottom in 2018, this home blends timeless curb appeal with modern upgrades, offering the feel of a new construction with all the charm of a mature setting.
Inside, you'll find a thoughtfully redesigned floorplan featuring fully updated bathrooms, a stylish kitchen outfitted with KitchenAid appliances, and white oak wood flooring throughout. Both the interior and exterior were repainted during the renovation, creating a bright, clean, and cohesive look.
Beyond aesthetics, the home offers updated systems including a tankless water heater, new attic insulation, a full gutter system, a 4-ton 16 SEER HVAC unit, Lutron lighting and shades create smart home solution, and an insulated garage door with a new motor. The board-on-board fence with an electric gate provides privacy and convenience, while the 630-square-foot Fiberon Good Life composite deck offers the perfect space for entertaining or relaxing by the pool.
Enjoy warm summer days in your own private pool, or take advantage of the opportunity to join the nearby Sparkman Club and enjoy a true sense of community. This is a rare opportunity to own a fully renovated, move-in-ready home on a spacious corner lot in a prime location.
Receipts for the work completed and Seller's Disclosure has been uploaded into MLS.
Zillow last checked: 8 hours ago
Listing updated: June 19, 2025 at 07:42pm
Listed by:
Jeff Updike 0417638 214-369-6000,
Dave Perry Miller Real Estate 214-369-6000,
Weston Pugh 0581117 972-762-2722,
Dave Perry Miller Real Estate
Bought with:
Clay Stapp
CLAY STAPP + CO
Source: NTREIS,MLS#: 20893892
Facts & features
Interior
Bedrooms & bathrooms
- Bedrooms: 3
- Bathrooms: 2
- Full bathrooms: 2
Primary bedroom
- Level: First
- Dimensions: 16 x 12
Bedroom
- Dimensions: 12 x 10
Bedroom
- Level: First
- Dimensions: 13 x 12
Primary bathroom
- Level: First
- Dimensions: 12 x 6
Dining room
- Level: First
- Dimensions: 16 x 10
Other
- Level: Second
- Dimensions: 12 x 5
Kitchen
- Level: First
- Dimensions: 13 x 10
Living room
- Features: Built-in Features, Ceiling Fan(s), Fireplace
- Level: First
- Dimensions: 39 x 16
Heating
- Central, Natural Gas
Cooling
- Central Air, Electric
Appliances
- Included: Dryer, Dishwasher, Gas Cooktop, Disposal, Gas Oven, Refrigerator
- Laundry: Common Area, Electric Dryer Hookup
Features
- Decorative/Designer Lighting Fixtures, High Speed Internet, Kitchen Island, Open Floorplan
- Flooring: Ceramic Tile, Wood
- Windows: Skylight(s)
- Has basement: No
- Number of fireplaces: 1
- Fireplace features: Gas Log, Masonry
Interior area
- Total interior livable area: 1,745 sqft
Property
Parking
- Total spaces: 2
- Parking features: Additional Parking, Driveway, Epoxy Flooring, Electric Gate, Garage, Garage Door Opener, Garage Faces Rear
- Attached garage spaces: 2
- Has uncovered spaces: Yes
Features
- Levels: One
- Stories: 1
- Patio & porch: Rear Porch, Side Porch, Covered, Deck
- Exterior features: Deck, Rain Gutters
- Pool features: Gunite, Pool
- Fencing: Wood
Lot
- Size: 0.40 Acres
- Dimensions: 140 x 140
- Features: Corner Lot, Landscaped, Level, Sprinkler System
Details
- Parcel number: 00000587002000000
Construction
Type & style
- Home type: SingleFamily
- Architectural style: Traditional,Detached
- Property subtype: Single Family Residence
Materials
- Brick
- Foundation: Slab
- Roof: Composition
Condition
- Year built: 1956
Utilities & green energy
- Sewer: Public Sewer
- Water: Public
- Utilities for property: Sewer Available, Water Available
Green energy
- Energy efficient items: HVAC, Insulation, Windows
Community & neighborhood
Location
- Region: Dallas
- Subdivision: Highland North Add 02
Other
Other facts
- Listing terms: Cash,Conventional,VA Loan
Price history
| Date | Event | Price |
|---|---|---|
| 6/9/2025 | Sold | -- |
Source: NTREIS #20893892 Report a problem | ||
| 6/5/2025 | Pending sale | $899,000$515/sqft |
Source: NTREIS #20893892 Report a problem | ||
| 4/11/2025 | Listed for sale | $899,000+133.5%$515/sqft |
Source: NTREIS #20893892 Report a problem | ||
| 5/26/2017 | Listing removed | $385,000$221/sqft |
Source: The Carol Blair Group, LLC #13585941 Report a problem | ||
| 5/1/2017 | Pending sale | $385,000$221/sqft |
Source: The Carol Blair Group, LLC #13585941 Report a problem | ||
Public tax history
Tax history is unavailable.
Find assessor info on the county website
Neighborhood: 75229
Nearby schools
GreatSchools rating
- 7/10Everette Lee Degolyer Elementary SchoolGrades: PK-5Distance: 1.1 mi
- 2/10Thomas C Marsh Middle SchoolGrades: 6-8Distance: 1.7 mi
- 3/10W T White High SchoolGrades: 9-12Distance: 2.6 mi
Schools provided by the listing agent
- Elementary: Degolyer
- Middle: Marsh
- High: White
- District: Dallas ISD
Source: NTREIS. This data may not be complete. We recommend contacting the local school district to confirm school assignments for this home.
Get a cash offer in 3 minutes
Find out how much your home could sell for in as little as 3 minutes with a no-obligation cash offer.
Estimated market value
$822,000



