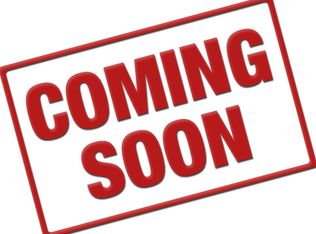Sold for $304,000 on 08/21/24
$304,000
3610 Mactavish Ave, Baltimore, MD 21229
3beds
1,646sqft
Single Family Residence
Built in 1850
5,497 Square Feet Lot
$319,100 Zestimate®
$185/sqft
$2,314 Estimated rent
Home value
$319,100
$297,000 - $341,000
$2,314/mo
Zestimate® history
Loading...
Owner options
Explore your selling options
What's special
Affordable move in ready 3 bedroom 2.5 bath single family home with fenced back yard and screened in porch. Welcome to 3610 Mactavish Ave. This single family home is ready for you to move in and just add your personal touch! The main level offers open concept living with a spacious living room adjacent to the upgraded eat in kitchen with stainless steel appliances, granite countertop island and room for dining table. Relax on the screened in porch with views of the fenced in yard. The upper level has two spacious bedroom with a full updated bathroom and a finished lower level with an additional bedroom or flex space. There is a full update bathroom at the lower level for added convenience and a private walk up entry from the lower level to the back yard. The laundry and utility room complete the lower level. The fenced rear yard offers extra space for entertaining and gardening. At this price it won't last. Schedule your private showing now.
Zillow last checked: 8 hours ago
Listing updated: March 20, 2024 at 12:48am
Listed by:
Karriem Hopwood 443-812-6134,
Corner House Realty,
Listing Team: Unified Home Group
Bought with:
Bob Chew, 575539
Berkshire Hathaway HomeServices PenFed Realty
Linda N Watson
Berkshire Hathaway HomeServices PenFed Realty
Source: Bright MLS,MLS#: MDBA2112484
Facts & features
Interior
Bedrooms & bathrooms
- Bedrooms: 3
- Bathrooms: 3
- Full bathrooms: 2
- 1/2 bathrooms: 1
- Main level bathrooms: 1
Basement
- Area: 662
Heating
- Heat Pump, Natural Gas
Cooling
- Central Air, Electric
Appliances
- Included: Gas Water Heater
- Laundry: Lower Level, Laundry Room
Features
- Attic, Breakfast Area, Combination Kitchen/Dining, Kitchen - Gourmet, Recessed Lighting, Combination Dining/Living, Dining Area, Floor Plan - Traditional, Eat-in Kitchen, Kitchen Island, Kitchen - Table Space, Bathroom - Tub Shower
- Flooring: Carpet
- Basement: Connecting Stairway,Finished,Heated,Improved,Rear Entrance,Shelving,Sump Pump,Walk-Out Access,Windows
- Has fireplace: No
Interior area
- Total structure area: 1,908
- Total interior livable area: 1,646 sqft
- Finished area above ground: 1,246
- Finished area below ground: 400
Property
Parking
- Parking features: On Street
- Has uncovered spaces: Yes
Accessibility
- Accessibility features: None
Features
- Levels: Three
- Stories: 3
- Patio & porch: Porch, Screened
- Pool features: None
- Fencing: Back Yard
Lot
- Size: 5,497 sqft
Details
- Additional structures: Above Grade, Below Grade
- Parcel number: 0325017654E030
- Zoning: R-3
- Zoning description: residential
- Special conditions: Standard
Construction
Type & style
- Home type: SingleFamily
- Architectural style: Traditional
- Property subtype: Single Family Residence
Materials
- Frame, Other
- Foundation: Other
Condition
- New construction: No
- Year built: 1850
Utilities & green energy
- Sewer: Public Sewer
- Water: Public
Community & neighborhood
Location
- Region: Baltimore
- Subdivision: Violetville
- Municipality: Baltimore City
Other
Other facts
- Listing agreement: Exclusive Right To Sell
- Listing terms: Cash,Conventional,FHA,VA Loan
- Ownership: Fee Simple
Price history
| Date | Event | Price |
|---|---|---|
| 8/21/2024 | Sold | $304,000$185/sqft |
Source: Public Record | ||
| 3/18/2024 | Sold | $304,000-3.5%$185/sqft |
Source: | ||
| 2/14/2024 | Pending sale | $315,000$191/sqft |
Source: | ||
| 2/13/2024 | Price change | $315,000-3.1%$191/sqft |
Source: | ||
| 2/7/2024 | Listed for sale | $325,000+71.1%$197/sqft |
Source: | ||
Public tax history
| Year | Property taxes | Tax assessment |
|---|---|---|
| 2025 | -- | $187,933 +5.4% |
| 2024 | $4,207 +5.7% | $178,267 +5.7% |
| 2023 | $3,979 +2.4% | $168,600 |
Find assessor info on the county website
Neighborhood: Violetville
Nearby schools
GreatSchools rating
- 3/10Violetville Elementary/Middle SchoolGrades: PK-8Distance: 0.2 mi
- 1/10Edmondson-Westside High SchoolGrades: 9-12Distance: 1.8 mi
- 2/10Green Street AcademyGrades: 6-12Distance: 1.5 mi
Schools provided by the listing agent
- District: Baltimore City Public Schools
Source: Bright MLS. This data may not be complete. We recommend contacting the local school district to confirm school assignments for this home.

Get pre-qualified for a loan
At Zillow Home Loans, we can pre-qualify you in as little as 5 minutes with no impact to your credit score.An equal housing lender. NMLS #10287.
Sell for more on Zillow
Get a free Zillow Showcase℠ listing and you could sell for .
$319,100
2% more+ $6,382
With Zillow Showcase(estimated)
$325,482