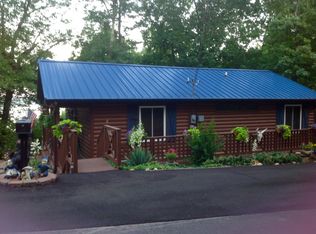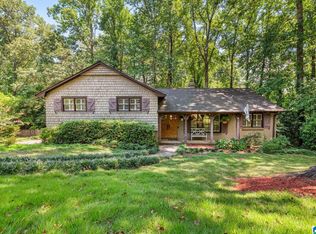Sold for $720,000
$720,000
3610 Knightsbridge Rd, Mountain Brook, AL 35223
4beds
3,010sqft
Single Family Residence
Built in 1973
0.65 Acres Lot
$741,400 Zestimate®
$239/sqft
$2,831 Estimated rent
Home value
$741,400
$682,000 - $808,000
$2,831/mo
Zestimate® history
Loading...
Owner options
Explore your selling options
What's special
Discover the tranquility of this stunning home, completely updated and offering a serene oasis with easy access to top rated schools in Mtn Brook. Enjoy relaxation and versatility featuring formal dining and fully renovated kitchen with stainless appliances, soft close cabinets, ample storage and granite countertops. The home offers beautiful hardwood floors with French doors leading to a charming private back patio and fenced yard, perfect for garden enthusiasts and ready for family and friends to gather. Your primary en suite boasts a spacious sitting area, a perfect place to unwind. The living area as well as downstairs den offers fabulous fireplaces. Your den serves as a wonderful media room with built-in projector, screen and sound system with outdoor speakers. This beautiful home is a "must see", set your appointment today.
Zillow last checked: 8 hours ago
Listing updated: December 20, 2024 at 07:23am
Listed by:
Petra Pryor 205-616-5900,
Ingram & Associates, LLC,
Susan Jackson 205-305-1989,
Ingram & Associates, LLC
Bought with:
Lucia Tabb
Ray & Poynor Properties
Source: GALMLS,MLS#: 21398033
Facts & features
Interior
Bedrooms & bathrooms
- Bedrooms: 4
- Bathrooms: 3
- Full bathrooms: 3
Primary bedroom
- Level: Second
Bedroom 1
- Level: Second
Bedroom 2
- Level: Second
Bedroom 3
- Level: Basement
Primary bathroom
- Level: Second
Bathroom 1
- Level: Basement
Dining room
- Level: First
Kitchen
- Features: Stone Counters, Eat-in Kitchen, Kitchen Island
- Level: First
Basement
- Area: 1032
Heating
- Central, Natural Gas
Cooling
- Central Air
Appliances
- Included: Gas Cooktop, Dishwasher, Microwave, Electric Oven, Plumbed for Gas in Kit, Refrigerator, Stainless Steel Appliance(s), Gas Water Heater
- Laundry: Electric Dryer Hookup, Washer Hookup, In Basement, Laundry Room, Laundry (ROOM), Yes
Features
- Recessed Lighting, Sound System, High Ceilings, Smooth Ceilings, Linen Closet, Separate Shower, Double Vanity, Sitting Area in Master, Tub/Shower Combo, Walk-In Closet(s)
- Flooring: Hardwood, Laminate, Tile
- Doors: French Doors
- Windows: Window Treatments, Double Pane Windows
- Basement: Full,Partially Finished,Block
- Attic: Walk-up,Yes
- Number of fireplaces: 2
- Fireplace features: Gas Starter, Masonry, Living Room, Recreation Room, Wood Burning
Interior area
- Total interior livable area: 3,010 sqft
- Finished area above ground: 1,978
- Finished area below ground: 1,032
Property
Parking
- Total spaces: 2
- Parking features: Attached, Basement, Driveway, Lower Level, Garage Faces Side
- Attached garage spaces: 2
- Has uncovered spaces: Yes
Features
- Levels: One and One Half
- Stories: 1
- Patio & porch: Open (PATIO), Patio, Porch
- Pool features: None
- Fencing: Fenced
- Has view: Yes
- View description: None
- Waterfront features: No
Lot
- Size: 0.65 Acres
- Features: Few Trees
Details
- Parcel number: 28111001017.00000
- Special conditions: N/A
- Other equipment: Home Theater
Construction
Type & style
- Home type: SingleFamily
- Property subtype: Single Family Residence
Materials
- Brick, Brick Over Foundation, Block
- Foundation: Basement
Condition
- Year built: 1973
Utilities & green energy
- Sewer: Septic Tank
- Water: Public
- Utilities for property: Underground Utilities
Community & neighborhood
Security
- Security features: Security System
Community
- Community features: Curbs
Location
- Region: Mountain Brook
- Subdivision: Brookwood Forest
Other
Other facts
- Price range: $720K - $720K
- Road surface type: Paved
Price history
| Date | Event | Price |
|---|---|---|
| 12/18/2024 | Sold | $720,000-0.7%$239/sqft |
Source: | ||
| 12/9/2024 | Contingent | $724,900$241/sqft |
Source: | ||
| 12/8/2024 | Pending sale | $724,900$241/sqft |
Source: | ||
| 10/8/2024 | Price change | $724,900-3.1%$241/sqft |
Source: | ||
| 9/25/2024 | Listed for sale | $748,000+218.3%$249/sqft |
Source: | ||
Public tax history
| Year | Property taxes | Tax assessment |
|---|---|---|
| 2025 | $7,591 +7.8% | $69,640 +7% |
| 2024 | $7,043 +16.3% | $65,100 +16.2% |
| 2023 | $6,055 +4.7% | $56,040 +4.6% |
Find assessor info on the county website
Neighborhood: 35223
Nearby schools
GreatSchools rating
- 10/10Brookwood Forest Elementary SchoolGrades: PK-6Distance: 0.5 mi
- 10/10Mt Brook Jr High SchoolGrades: 7-9Distance: 2.4 mi
- 10/10Mt Brook High SchoolGrades: 10-12Distance: 0.3 mi
Schools provided by the listing agent
- Elementary: Brookwood Forest
- Middle: Mountain Brook
- High: Mountain Brook
Source: GALMLS. This data may not be complete. We recommend contacting the local school district to confirm school assignments for this home.
Get a cash offer in 3 minutes
Find out how much your home could sell for in as little as 3 minutes with a no-obligation cash offer.
Estimated market value
$741,400

