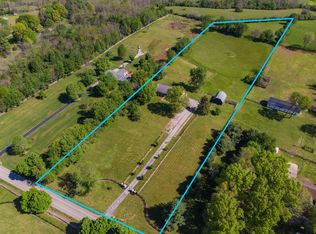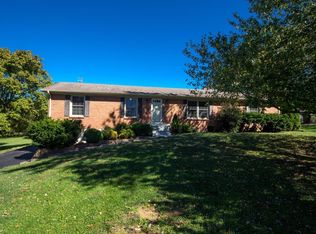Sold for $875,000
$875,000
3610 Keene Rd, Nicholasville, KY 40356
4beds
4,402sqft
Single Family Residence
Built in 1980
9.14 Acres Lot
$-- Zestimate®
$199/sqft
$4,927 Estimated rent
Home value
Not available
Estimated sales range
Not available
$4,927/mo
Zestimate® history
Loading...
Owner options
Explore your selling options
What's special
Welcome to 3610 Keene Road, Nicholasville, KY - a stunning property that epitomizes country living at its finest. Nestled on nearly 10 acres of pristine land, this estate offers a perfect blend of elegance and functionality, making it an ideal retreat for horse enthusiasts and nature lovers alike.
As you enter through the beautiful tree-lined driveway, you'll be captivated by the picturesque surroundings and the sense of tranquility that envelops the property. The estate boasts an 11-stall barn, perfect for housing your horses in comfort, and three well-maintained paddock areas, providing ample space for grazing and training.
This property also features two spacious living areas that offer plenty of room for relaxation and entertainment. The three fireplaces add warmth and charm, creating cozy spots to unwind on cool evenings.
The three-car garage provides ample space for vehicles and storage, ensuring everything you need is conveniently at hand. Surrounded by other beautiful horse farms, this property offers a serene and exclusive environment. You must see it for yourself - it's a feeling a description cannot capture.
Zillow last checked: 8 hours ago
Listing updated: August 29, 2025 at 10:23pm
Listed by:
Chris B Campbell 859-457-1561,
United Real Estate Bluegrass
Bought with:
Bill G Bell, 185292
Justice Real Estate
Source: Imagine MLS,MLS#: 24018563
Facts & features
Interior
Bedrooms & bathrooms
- Bedrooms: 4
- Bathrooms: 4
- Full bathrooms: 2
- 1/2 bathrooms: 2
Primary bedroom
- Level: First
Bedroom 1
- Level: Second
Bedroom 2
- Level: Second
Bedroom 3
- Level: Second
Bathroom 1
- Description: Full Bath
- Level: Second
Bathroom 2
- Description: Full Bath
- Level: Second
Bathroom 3
- Description: Half Bath
- Level: Second
Bathroom 4
- Description: Half Bath
- Level: First
Bonus room
- Level: Second
Dining room
- Level: First
Dining room
- Level: First
Living room
- Level: First
Living room
- Level: First
Utility room
- Level: First
Heating
- Electric, Forced Air
Cooling
- Heat Pump
Appliances
- Included: Dishwasher, Gas Range, Microwave, Refrigerator, Trash Compactor, Range
- Laundry: Washer Hookup
Features
- Entrance Foyer, Master Downstairs, Walk-In Closet(s), Ceiling Fan(s)
- Flooring: Carpet, Hardwood, Tile
- Windows: Blinds
- Basement: Finished,Full
- Has fireplace: Yes
- Fireplace features: Gas Log, Propane
Interior area
- Total structure area: 4,402
- Total interior livable area: 4,402 sqft
- Finished area above ground: 3,679
- Finished area below ground: 723
Property
Parking
- Total spaces: 3
- Parking features: Driveway, Off Street, Garage Faces Rear
- Garage spaces: 3
- Has carport: Yes
- Has uncovered spaces: Yes
Features
- Levels: Two
- Patio & porch: Deck, Porch
- Fencing: Wood
- Has view: Yes
- View description: Farm
Lot
- Size: 9.14 Acres
Details
- Additional structures: Barn(s), Stable(s)
- Parcel number: 0310000024
- Horses can be raised: Yes
Construction
Type & style
- Home type: SingleFamily
- Property subtype: Single Family Residence
Materials
- Brick Veneer, Vinyl Siding
- Foundation: Block
- Roof: Shingle
Condition
- New construction: No
- Year built: 1980
Utilities & green energy
- Sewer: Septic Tank
- Water: Public
- Utilities for property: Electricity Available, Water Available, Propane Connected
Community & neighborhood
Location
- Region: Nicholasville
- Subdivision: Rural
Price history
| Date | Event | Price |
|---|---|---|
| 3/23/2025 | Sold | $875,000-4.4%$199/sqft |
Source: | ||
| 2/5/2025 | Pending sale | $915,000$208/sqft |
Source: | ||
| 1/7/2025 | Price change | $915,000-2.4%$208/sqft |
Source: | ||
| 10/3/2024 | Price change | $937,500-2.1%$213/sqft |
Source: | ||
| 9/3/2024 | Listed for sale | $957,500+27.7%$218/sqft |
Source: | ||
Public tax history
| Year | Property taxes | Tax assessment |
|---|---|---|
| 2023 | $8,398 | $750,000 |
| 2022 | $8,398 +94.4% | $750,000 +76.5% |
| 2021 | $4,321 +23.6% | $425,000 +21.4% |
Find assessor info on the county website
Neighborhood: 40356
Nearby schools
GreatSchools rating
- 7/10Rosenwald Dunbar Elementary SchoolGrades: 1-5Distance: 4 mi
- 7/10West Jessamine Middle SchoolGrades: 6-8Distance: 4.1 mi
- 6/10West Jessamine High SchoolGrades: 9-12Distance: 3.8 mi
Schools provided by the listing agent
- Elementary: Rosenwald
- Middle: West Jessamine Middle School
- High: West Jess HS
Source: Imagine MLS. This data may not be complete. We recommend contacting the local school district to confirm school assignments for this home.

Get pre-qualified for a loan
At Zillow Home Loans, we can pre-qualify you in as little as 5 minutes with no impact to your credit score.An equal housing lender. NMLS #10287.

