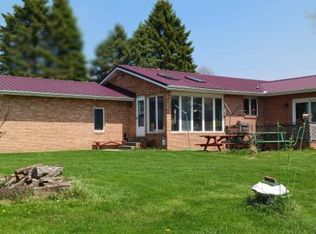Sold for $280,000
$280,000
3610 Hurds Corner Rd, Mayville, MI 48744
3beds
1,820sqft
Single Family Residence
Built in 1994
12.16 Acres Lot
$-- Zestimate®
$154/sqft
$1,448 Estimated rent
Home value
Not available
Estimated sales range
Not available
$1,448/mo
Zestimate® history
Loading...
Owner options
Explore your selling options
What's special
Plenty of room inside and out. Home has open floor plan and large rooms. Large windows and door walls so you can look out over the fields and watch the deer. Bedroom on the first floor as well as the bathroom. All Appliances Included. This is a custom built home and it shows. 2 car attached garage with lots of room for storage as well. Over 12 acres to play on, hunt on and just enjoy life. Concrete driveway and Large pole barn with electric, heat and concrete floor. The seller LOVED to be out in the barn. There is also a covered carport behind the barn. Asphalt road and just off M-46 means no dirty cars. Easy to view.... Very Nice Home!!
Zillow last checked: 8 hours ago
Listing updated: August 27, 2025 at 11:15am
Listed by:
Gayle Coulter 810-343-4537,
Coulter Real Estate
Bought with:
Breanna Dinsmoore, 6501438231
JPAR - Great Lakes Bay Region
Source: Realcomp II,MLS#: 20230098599
Facts & features
Interior
Bedrooms & bathrooms
- Bedrooms: 3
- Bathrooms: 1
- Full bathrooms: 1
Bedroom
- Level: Second
- Dimensions: 14 x 12
Bedroom
- Level: Second
- Dimensions: 14 x 12
Bedroom
- Level: Entry
- Dimensions: 16 x 14
Other
- Level: Entry
Dining room
- Level: Entry
- Dimensions: 14 x 12
Kitchen
- Level: Entry
- Dimensions: 12 x 10
Living room
- Level: Entry
- Dimensions: 16 x 20
Heating
- Forced Air, Propane
Features
- Has basement: No
- Has fireplace: No
Interior area
- Total interior livable area: 1,820 sqft
- Finished area above ground: 1,820
Property
Parking
- Total spaces: 2
- Parking features: Two Car Garage, Attached
- Attached garage spaces: 2
Features
- Levels: One and One Half
- Stories: 1
- Entry location: GroundLevel
- Pool features: None
Lot
- Size: 12.16 Acres
- Dimensions: 435 x 949 x 211 x 218 x 676 x 1324
Details
- Parcel number: 005004000070001
- Special conditions: Short Sale No,Standard
Construction
Type & style
- Home type: SingleFamily
- Architectural style: Other
- Property subtype: Single Family Residence
Materials
- Vinyl Siding
- Foundation: Crawl Space
Condition
- New construction: No
- Year built: 1994
Utilities & green energy
- Sewer: Septic Tank
- Water: Well
Community & neighborhood
Location
- Region: Mayville
Other
Other facts
- Listing agreement: Exclusive Right To Sell
- Listing terms: Cash,Conventional,FHA,Va Loan
Price history
| Date | Event | Price |
|---|---|---|
| 12/21/2023 | Sold | $280,000-3.4%$154/sqft |
Source: | ||
| 12/6/2023 | Pending sale | $289,900$159/sqft |
Source: | ||
| 11/20/2023 | Listed for sale | $289,900$159/sqft |
Source: | ||
| 6/23/2023 | Listing removed | -- |
Source: | ||
| 4/17/2023 | Pending sale | $289,900$159/sqft |
Source: | ||
Public tax history
| Year | Property taxes | Tax assessment |
|---|---|---|
| 2024 | $30 +1% | -- |
| 2023 | $30 +6.9% | $800 -11.1% |
| 2022 | $28 | $900 |
Find assessor info on the county website
Neighborhood: 48744
Nearby schools
GreatSchools rating
- 5/10Kingston Elementary SchoolGrades: PK-6Distance: 5.1 mi
- 8/10Kingston High SchoolGrades: 7-12Distance: 4.7 mi

Get pre-qualified for a loan
At Zillow Home Loans, we can pre-qualify you in as little as 5 minutes with no impact to your credit score.An equal housing lender. NMLS #10287.
