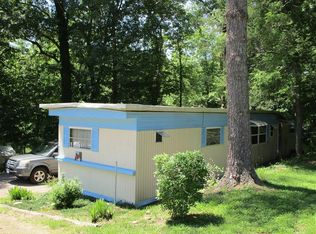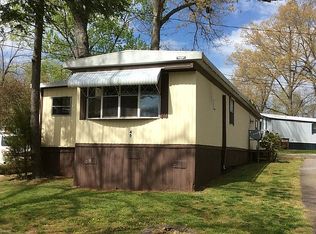An amazingly beautiful home in an attractive and quiet 55+ community. Definitely not your run of the mill mobile. This home has been completely remodeled and is like brand new!! Custom finishes throughout and filled with natural light, this is sure to become your mountain paradise. Enjoy the evenings in the hot tub on the screened in porch then cool off inside with central air. Lovely open kitchen to dining and living room, large laundry room which can also be office space or craft area and a wonderfully designed master en suite with a walk in shower! Lot rent covers water, sewer, community road maintenance and common area maintenance. Great place for year round or vacation living. New roof in 2020 as well as A/C, appliances, drywall and spray foam insulation which keeps utility bills low.
This property is off market, which means it's not currently listed for sale or rent on Zillow. This may be different from what's available on other websites or public sources.


