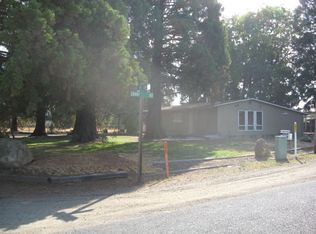One of a kind Central Point property in a highly desired area. Featuring a home, barn, workshop, utility room, garden area and over 1 acre of flat irrigated pasture. This recently remodeled home has 1341 sq. ft of living space. As you enter this home you will notice the remodeled open kitchen that boasts new flooring, new counter tops * stainless stell appliances. The kitchen has plenty of counterspace and cabinets. This home has new flooring and plenty of updated windows that allow natual light to flow throughout. Three large bedrooms make up the home with a large bathroom seperating the master bedroom from the other two bedrooms. This home has a new HVAC system as well as updates throughout! Gorgeous inside and out! Outside you will find a full flat acre with bard and room to park RV/toys. There is a barn and green pasture as well as a 500 sq. ft workshop. This is one of the last hobby farms in Central Point that sits on the border of the city.
This property is off market, which means it's not currently listed for sale or rent on Zillow. This may be different from what's available on other websites or public sources.

