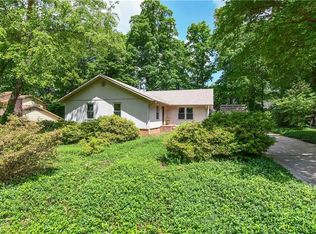Sold for $395,000
$395,000
3610 Gramercy Rd, Greensboro, NC 27410
4beds
2,247sqft
Stick/Site Built, Residential, Single Family Residence
Built in 1978
0.33 Acres Lot
$401,700 Zestimate®
$--/sqft
$2,417 Estimated rent
Home value
$401,700
$362,000 - $446,000
$2,417/mo
Zestimate® history
Loading...
Owner options
Explore your selling options
What's special
This beautiful home is both comfortable and elegant. Lovely front gardens welcome you to this well maintained home. Spacious floor plan with a large living room that flows well into dining room adjoining the kitchen. This home also has both a wonderful den/great room with a fireplace and built in shelves as well as a sunny Florida room. Large kitchen with Breakfast Area. Four generously sized bedrooms are upstairs including a Primary Bedroom with its own ensuite bath. This home is in a quiet neighborhood and boasts an incredible location-near everything!
Zillow last checked: 8 hours ago
Listing updated: August 15, 2024 at 11:42am
Listed by:
Scott Michaels 336-202-2641,
Howard Hanna Allen Tate - Greensboro
Bought with:
Maggie Marston, 243709
Tyler Redhead & McAlister Real Estate, LLC
Source: Triad MLS,MLS#: 1146328 Originating MLS: Greensboro
Originating MLS: Greensboro
Facts & features
Interior
Bedrooms & bathrooms
- Bedrooms: 4
- Bathrooms: 3
- Full bathrooms: 2
- 1/2 bathrooms: 1
- Main level bathrooms: 1
Primary bedroom
- Level: Second
- Dimensions: 15.58 x 13.17
Bedroom 2
- Level: Second
- Dimensions: 12.92 x 13
Bedroom 3
- Level: Second
- Dimensions: 12.92 x 13.17
Bedroom 4
- Level: Second
- Dimensions: 13.92 x 9.33
Breakfast
- Level: Main
- Dimensions: 7.67 x 13.17
Den
- Level: Main
- Dimensions: 18.83 x 15.33
Dining room
- Level: Main
- Dimensions: 12.17 x 13.17
Kitchen
- Level: Main
- Dimensions: 9.08 x 13.17
Laundry
- Level: Main
- Dimensions: 7.5 x 5.83
Living room
- Level: Main
- Dimensions: 16.83 x 13
Sunroom
- Level: Main
- Dimensions: 10.92 x 15.67
Heating
- Forced Air, Electric
Cooling
- Central Air
Appliances
- Included: Microwave, Oven, Cooktop, Dishwasher, Disposal, Electric Water Heater
- Laundry: Dryer Connection, Main Level, Washer Hookup
Features
- Solid Surface Counter
- Flooring: Carpet, Laminate, Tile, Vinyl
- Basement: Crawl Space
- Attic: Storage
- Number of fireplaces: 1
- Fireplace features: Gas Log, Den
Interior area
- Total structure area: 2,247
- Total interior livable area: 2,247 sqft
- Finished area above ground: 2,247
Property
Parking
- Parking features: Driveway
- Has uncovered spaces: Yes
Features
- Levels: Two
- Stories: 2
- Patio & porch: Porch
- Pool features: None
- Fencing: Fenced
Lot
- Size: 0.33 Acres
- Features: Subdivided, Subdivision
Details
- Parcel number: 0056634
- Zoning: RS-12
- Special conditions: Owner Sale
Construction
Type & style
- Home type: SingleFamily
- Architectural style: Traditional
- Property subtype: Stick/Site Built, Residential, Single Family Residence
Materials
- Brick, Vinyl Siding, Wood Siding
Condition
- Year built: 1978
Utilities & green energy
- Sewer: Public Sewer
- Water: Public
Community & neighborhood
Location
- Region: Greensboro
- Subdivision: Friendly Acres
Other
Other facts
- Listing agreement: Exclusive Right To Sell
- Listing terms: Cash,Conventional,FHA,NC Housing,VA Loan
Price history
| Date | Event | Price |
|---|---|---|
| 8/12/2024 | Sold | $395,000 |
Source: | ||
| 7/8/2024 | Pending sale | $395,000 |
Source: | ||
| 6/21/2024 | Listed for sale | $395,000+53.7% |
Source: | ||
| 1/21/2011 | Listing removed | $257,000$114/sqft |
Source: Allen Tate Realtors Report a problem | ||
| 1/23/2010 | Listed for sale | $257,000+2.8%$114/sqft |
Source: Allen Tate Realtors Report a problem | ||
Public tax history
| Year | Property taxes | Tax assessment |
|---|---|---|
| 2025 | $3,717 | $264,900 |
| 2024 | $3,717 | $264,900 |
| 2023 | $3,717 +2.9% | $264,900 |
Find assessor info on the county website
Neighborhood: 27410
Nearby schools
GreatSchools rating
- 5/10Claxton Elementary SchoolGrades: K-5Distance: 0.4 mi
- 5/10Kernodle Middle SchoolGrades: 6-8Distance: 2.1 mi
- 5/10Western Guilford High SchoolGrades: 9-12Distance: 3.6 mi
Schools provided by the listing agent
- Elementary: Claxton
- Middle: Kernodle
- High: Western Guilford
Source: Triad MLS. This data may not be complete. We recommend contacting the local school district to confirm school assignments for this home.
Get a cash offer in 3 minutes
Find out how much your home could sell for in as little as 3 minutes with a no-obligation cash offer.
Estimated market value$401,700
Get a cash offer in 3 minutes
Find out how much your home could sell for in as little as 3 minutes with a no-obligation cash offer.
Estimated market value
$401,700
