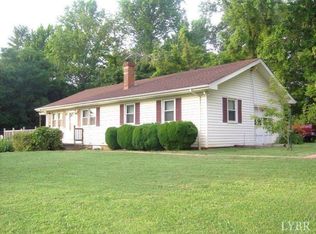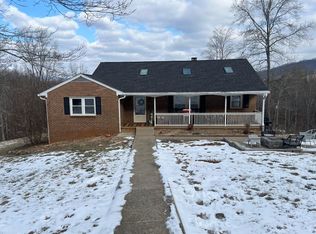Sold for $340,000 on 10/31/23
$340,000
3610 Elon Rd, Monroe, VA 24574
5beds
2,500sqft
Single Family Residence
Built in 1929
4 Acres Lot
$392,200 Zestimate®
$136/sqft
$2,064 Estimated rent
Home value
$392,200
$369,000 - $420,000
$2,064/mo
Zestimate® history
Loading...
Owner options
Explore your selling options
What's special
Welcome home to 3610 Elon Rd! This home is perfect for those looking for that old world charm with great updates and main level living. There are beautiful hardwood floors throughout the entire home, two wood burning fireplaces, and a clawfoot bath tub. The kitchen has been updated with all stainless steel appliances and floor to ceiling cabinets. There is a main level primary bedroom and four additional bedrooms upstairs. Outside is a fantastic screened in porch, brick patio, in ground pool, large fenced in yard, and even a pool house that could make an excellent guest house or in-law suite. From the pool you even have a beautiful view of the Blue Ridge Mountains. You have to see this one for yourself!
Zillow last checked: 8 hours ago
Listing updated: November 07, 2023 at 11:47am
Listed by:
Trevor Reed Gillispie 434-660-5853 trgillispie@gmail.com,
Elite Realty
Bought with:
Joshua A. Sutton, 0225201110
Mark A. Dalton & Co., Inc.
Source: LMLS,MLS#: 347979 Originating MLS: Lynchburg Board of Realtors
Originating MLS: Lynchburg Board of Realtors
Facts & features
Interior
Bedrooms & bathrooms
- Bedrooms: 5
- Bathrooms: 2
- Full bathrooms: 2
Primary bedroom
- Level: First
- Area: 180
- Dimensions: 15 x 12
Bedroom
- Dimensions: 0 x 0
Bedroom 2
- Level: Second
- Area: 156
- Dimensions: 13 x 12
Bedroom 3
- Level: Second
- Area: 132
- Dimensions: 12 x 11
Bedroom 4
- Level: Second
- Area: 72
- Dimensions: 12 x 6
Bedroom 5
- Level: Second
- Area: 72
- Dimensions: 12 x 6
Dining room
- Level: First
- Area: 180
- Dimensions: 15 x 12
Family room
- Level: First
- Area: 480
- Dimensions: 24 x 20
Great room
- Area: 0
- Dimensions: 0 x 0
Kitchen
- Level: First
- Area: 132
- Dimensions: 12 x 11
Living room
- Area: 0
- Dimensions: 0 x 0
Office
- Area: 0
- Dimensions: 0 x 0
Heating
- Heat Pump
Cooling
- Heat Pump
Appliances
- Included: Dishwasher, Electric Range, Refrigerator, Electric Water Heater
- Laundry: Dryer Hookup, Laundry Room, Main Level, Washer Hookup
Features
- Ceiling Fan(s), Main Level Bedroom, Main Level Den, Separate Dining Room
- Flooring: Hardwood
- Basement: Exterior Entry,Interior Entry
- Attic: Pull Down Stairs
- Number of fireplaces: 2
- Fireplace features: 2 Fireplaces, Wood Burning
Interior area
- Total structure area: 2,500
- Total interior livable area: 2,500 sqft
- Finished area above ground: 2,500
- Finished area below ground: 0
Property
Parking
- Parking features: Garage
- Has garage: Yes
Features
- Levels: Two
- Stories: 2
- Patio & porch: Screened Porch
- Has private pool: Yes
- Pool features: In Ground
- Fencing: Fenced
Lot
- Size: 4 Acres
- Features: Landscaped
Details
- Additional structures: Other
- Parcel number: 120A16B
Construction
Type & style
- Home type: SingleFamily
- Architectural style: Two Story
- Property subtype: Single Family Residence
Materials
- Aluminum Siding
- Roof: Metal
Condition
- Year built: 1929
Utilities & green energy
- Electric: AEP/Appalachian Powr
- Sewer: Septic Tank
- Water: Well
Community & neighborhood
Location
- Region: Monroe
Price history
| Date | Event | Price |
|---|---|---|
| 10/31/2023 | Sold | $340,000+4.6%$136/sqft |
Source: | ||
| 9/5/2023 | Pending sale | $325,000$130/sqft |
Source: | ||
| 9/1/2023 | Listed for sale | $325,000+113.8%$130/sqft |
Source: | ||
| 7/3/2014 | Sold | $152,000-16.4%$61/sqft |
Source: | ||
| 5/10/2014 | Listed for sale | $181,900-9%$73/sqft |
Source: John Stewart Walker, Inc. #285180 | ||
Public tax history
| Year | Property taxes | Tax assessment |
|---|---|---|
| 2024 | $1,340 | $219,600 |
| 2023 | $1,340 | $219,600 |
| 2022 | $1,340 | $219,600 |
Find assessor info on the county website
Neighborhood: 24574
Nearby schools
GreatSchools rating
- 5/10Elon Elementary SchoolGrades: PK-5Distance: 2.5 mi
- 6/10Monelison Middle SchoolGrades: 6-8Distance: 8.5 mi
- 5/10Amherst County High SchoolGrades: 9-12Distance: 10.3 mi
Schools provided by the listing agent
- Elementary: Elon Elem
- Middle: Monelison Midl
- High: Amherst High
Source: LMLS. This data may not be complete. We recommend contacting the local school district to confirm school assignments for this home.

Get pre-qualified for a loan
At Zillow Home Loans, we can pre-qualify you in as little as 5 minutes with no impact to your credit score.An equal housing lender. NMLS #10287.

