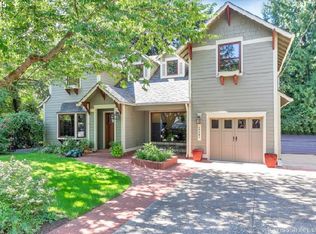Sold
$2,587,000
3610 Eena Rd, Lake Oswego, OR 97034
5beds
4,128sqft
Residential, Single Family Residence
Built in 2023
0.28 Acres Lot
$2,521,600 Zestimate®
$627/sqft
$7,196 Estimated rent
Home value
$2,521,600
$2.35M - $2.72M
$7,196/mo
Zestimate® history
Loading...
Owner options
Explore your selling options
What's special
Outstanding floor plan boasting three bedrooms on the main and two up. Main floor primary. 4.5 baths. Den and bonus rooms. Upstairs bedrooms can be wonderful guest suites. Enjoy the outdoor covered area with fireplace and swimming pool size backyard. Four lake easements to choose from. This will be a forever home!
Zillow last checked: 8 hours ago
Listing updated: July 11, 2024 at 10:57am
Listed by:
Riley Costello 971-322-6205,
Cascade Hasson Sotheby's International Realty,
Sharon Loffelmacher 503-781-2696,
Cascade Hasson Sotheby's International Realty
Bought with:
Terry Sprague, 200509281
LUXE Forbes Global Properties
Source: RMLS (OR),MLS#: 24400543
Facts & features
Interior
Bedrooms & bathrooms
- Bedrooms: 5
- Bathrooms: 5
- Full bathrooms: 4
- Partial bathrooms: 1
- Main level bathrooms: 3
Primary bedroom
- Features: Double Sinks, Soaking Tub, Suite, Vaulted Ceiling, Walkin Closet
- Level: Main
- Area: 238
- Dimensions: 17 x 14
Bedroom 2
- Level: Main
- Area: 132
- Dimensions: 12 x 11
Bedroom 3
- Features: Walkin Closet
- Level: Main
- Area: 143
- Dimensions: 13 x 11
Bedroom 4
- Features: Bathroom, Suite, Walkin Closet
- Level: Upper
- Area: 143
- Dimensions: 13 x 11
Dining room
- Level: Main
- Area: 180
- Dimensions: 15 x 12
Family room
- Features: Bookcases, Fireplace, Great Room
- Level: Main
- Area: 391
- Dimensions: 23 x 17
Kitchen
- Features: Builtin Range, Dishwasher, Gas Appliances, Island, Builtin Oven, Butlers Pantry
- Level: Main
- Area: 340
- Width: 17
Heating
- Forced Air 90, Fireplace(s)
Cooling
- Central Air
Appliances
- Included: Built In Oven, Built-In Range, Built-In Refrigerator, Dishwasher, Gas Appliances, Range Hood, Gas Water Heater
- Laundry: Laundry Room
Features
- High Ceilings, Soaking Tub, Vaulted Ceiling(s), Bathroom, Suite, Walk-In Closet(s), Bookcases, Great Room, Kitchen Island, Butlers Pantry, Double Vanity, Pantry
- Flooring: Hardwood, Wall to Wall Carpet
- Windows: Double Pane Windows
- Basement: None
- Number of fireplaces: 2
- Fireplace features: Wood Burning, Outside
Interior area
- Total structure area: 4,128
- Total interior livable area: 4,128 sqft
Property
Parking
- Total spaces: 3
- Parking features: Driveway, On Street, Attached
- Attached garage spaces: 3
- Has uncovered spaces: Yes
Accessibility
- Accessibility features: Garage On Main, Main Floor Bedroom Bath, Parking, Utility Room On Main, Walkin Shower, Accessibility
Features
- Stories: 2
- Patio & porch: Covered Patio
- Exterior features: Gas Hookup
- Fencing: Fenced
Lot
- Size: 0.28 Acres
- Dimensions: 100 x 120
- Features: Level, Private, SqFt 10000 to 14999
Details
- Additional structures: GasHookup
- Parcel number: 00319676
Construction
Type & style
- Home type: SingleFamily
- Architectural style: Contemporary
- Property subtype: Residential, Single Family Residence
Materials
- Cedar, Cement Siding
- Foundation: Concrete Perimeter
- Roof: Metal
Condition
- New Construction
- New construction: Yes
- Year built: 2023
Details
- Warranty included: Yes
Utilities & green energy
- Gas: Gas Hookup, Gas
- Sewer: Public Sewer
- Water: Public
- Utilities for property: Cable Connected
Community & neighborhood
Location
- Region: Lake Oswego
Other
Other facts
- Listing terms: Cash,Conventional
- Road surface type: Paved
Price history
| Date | Event | Price |
|---|---|---|
| 7/11/2024 | Sold | $2,587,000$627/sqft |
Source: | ||
| 6/1/2024 | Pending sale | $2,587,000$627/sqft |
Source: | ||
| 5/20/2024 | Listed for sale | $2,587,000$627/sqft |
Source: | ||
| 5/14/2024 | Pending sale | $2,587,000$627/sqft |
Source: | ||
| 5/7/2024 | Listed for sale | $2,587,000+244.9%$627/sqft |
Source: | ||
Public tax history
| Year | Property taxes | Tax assessment |
|---|---|---|
| 2025 | $26,218 +2.7% | $1,365,250 +3% |
| 2024 | $25,519 +672.7% | $1,325,486 +672.5% |
| 2023 | $3,303 -45.2% | $171,582 -45.2% |
Find assessor info on the county website
Neighborhood: Blue Heron
Nearby schools
GreatSchools rating
- 9/10Westridge Elementary SchoolGrades: K-5Distance: 0.4 mi
- 6/10Lakeridge Middle SchoolGrades: 6-8Distance: 0.7 mi
- 9/10Lakeridge High SchoolGrades: 9-12Distance: 1 mi
Schools provided by the listing agent
- Elementary: Westridge
- Middle: Lakeridge
- High: Lakeridge
Source: RMLS (OR). This data may not be complete. We recommend contacting the local school district to confirm school assignments for this home.
Get a cash offer in 3 minutes
Find out how much your home could sell for in as little as 3 minutes with a no-obligation cash offer.
Estimated market value$2,521,600
Get a cash offer in 3 minutes
Find out how much your home could sell for in as little as 3 minutes with a no-obligation cash offer.
Estimated market value
$2,521,600
