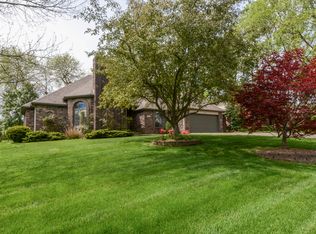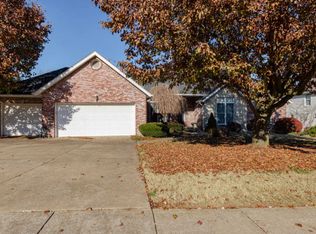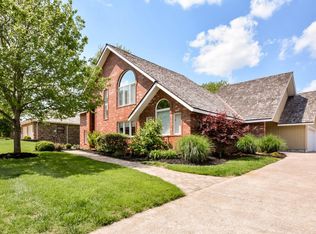Closed
Price Unknown
3610 E Sheffield Way, Springfield, MO 65802
3beds
1,879sqft
Single Family Residence
Built in 1989
0.34 Acres Lot
$329,700 Zestimate®
$--/sqft
$1,631 Estimated rent
Home value
$329,700
$313,000 - $346,000
$1,631/mo
Zestimate® history
Loading...
Owner options
Explore your selling options
What's special
3610 E. Sheffield Way Springfield, MO. Come see this nice home located in the great neighborhood of Cooper Estates in East Springfield! This home features a great floor plan with almost 1,900 sq.ft. all on 1 level with an open floor plan, large living room, large primary suite plus 2 more bedrooms and a bathroom, nice kitchen and dining area, large laundry room plus a glassed in sun room that is not included in the sq.ft. (not heated or cooled) The garage also features 2 large storage rooms plus attic space. The backyard is nicely landscaped and fairly private great for relaxing! Cooper Estates amenities includegated neighborhood with 24 hour security, yard mowed every week, nice newer pool, tennis court, basketball court, pickle ball court, club house, workout room, walking trail and pond, trash, snow removal.So close to Costco, Menards, car wash, gas station and more. Come see this home today before it is too late!
Zillow last checked: 8 hours ago
Listing updated: January 22, 2026 at 11:49am
Listed by:
Andy J Trussell 417-300-4923,
Murney Associates - Primrose
Bought with:
Grega Real Estate Group, 2019028847
Murney Associates - Primrose
Source: SOMOMLS,MLS#: 60248483
Facts & features
Interior
Bedrooms & bathrooms
- Bedrooms: 3
- Bathrooms: 2
- Full bathrooms: 2
Heating
- Forced Air, Natural Gas
Cooling
- Central Air, Ceiling Fan(s)
Appliances
- Included: Electric Cooktop, Dryer, Washer, Microwave, Refrigerator, Disposal, Dishwasher
- Laundry: Main Level, W/D Hookup
Features
- Laminate Counters, Walk-In Closet(s)
- Flooring: Carpet, Tile, Hardwood
- Windows: Blinds, Double Pane Windows
- Has basement: No
- Attic: Partially Floored,Pull Down Stairs
- Has fireplace: No
Interior area
- Total structure area: 1,879
- Total interior livable area: 1,879 sqft
- Finished area above ground: 1,879
- Finished area below ground: 0
Property
Parking
- Total spaces: 2
- Parking features: Driveway, Garage Faces Front
- Attached garage spaces: 2
- Has uncovered spaces: Yes
Features
- Levels: One
- Stories: 1
- Patio & porch: Glass Enclosed, Patio
- Fencing: Wrought Iron
Lot
- Size: 0.34 Acres
- Dimensions: 110 x 135
- Features: Landscaped
Details
- Parcel number: 881215201093
Construction
Type & style
- Home type: SingleFamily
- Architectural style: Traditional
- Property subtype: Single Family Residence
Materials
- Brick
- Foundation: Crawl Space
- Roof: Composition
Condition
- Year built: 1989
Utilities & green energy
- Sewer: Public Sewer
- Water: Public
Community & neighborhood
Location
- Region: Springfield
- Subdivision: Cooper Estates
HOA & financial
HOA
- HOA fee: $220 monthly
- Services included: Play Area, Basketball Court, Walking Trails, Exercise Room, Clubhouse, Trash, Tennis Court(s), Pool, Snow Removal, Gated Entry, Common Area Maintenance
Other
Other facts
- Listing terms: Cash,VA Loan,FHA,Conventional
- Road surface type: Asphalt
Price history
| Date | Event | Price |
|---|---|---|
| 9/5/2023 | Sold | -- |
Source: | ||
| 7/30/2023 | Pending sale | $299,900$160/sqft |
Source: | ||
| 7/29/2023 | Listed for sale | $299,900$160/sqft |
Source: | ||
Public tax history
| Year | Property taxes | Tax assessment |
|---|---|---|
| 2025 | $2,017 0% | $41,710 +10.9% |
| 2024 | $2,017 +0.6% | $37,600 |
| 2023 | $2,006 +9.3% | $37,600 +11.9% |
Find assessor info on the county website
Neighborhood: 65802
Nearby schools
GreatSchools rating
- 8/10Hickory Hills Elementary SchoolGrades: K-5Distance: 2.8 mi
- 9/10Hickory Hills Middle SchoolGrades: 6-8Distance: 2.8 mi
- 8/10Glendale High SchoolGrades: 9-12Distance: 3.7 mi
Schools provided by the listing agent
- Elementary: SGF-Hickory Hills
- Middle: SGF-Hickory Hills
- High: SGF-Glendale
Source: SOMOMLS. This data may not be complete. We recommend contacting the local school district to confirm school assignments for this home.
Sell with ease on Zillow
Get a Zillow Showcase℠ listing at no additional cost and you could sell for —faster.
$329,700
2% more+$6,594
With Zillow Showcase(estimated)$336,294


