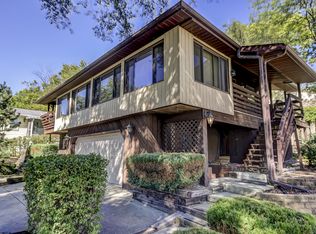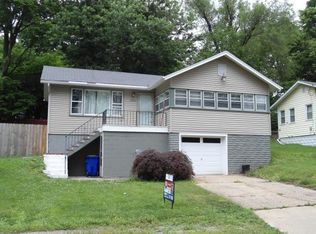Sold for $76,000
$76,000
3610 E Bering St, Decatur, IL 62521
1beds
863sqft
Single Family Residence
Built in 1919
4,791.6 Square Feet Lot
$84,000 Zestimate®
$88/sqft
$1,634 Estimated rent
Home value
$84,000
$71,000 - $100,000
$1,634/mo
Zestimate® history
Loading...
Owner options
Explore your selling options
What's special
Remodeled kitchen and bath is this cozy lake cottage. Enjoy lake views from the screened porch. New cabinets and "leather" granite countertops in kitchen. Bathroom has a heated jetted tub/shower combo unit. All main level flooring is luxury vinyl plank or laminate. Second full bath and a bonus room in basement.
Zillow last checked: 8 hours ago
Listing updated: May 01, 2025 at 08:45am
Listed by:
Sherry Plain 217-875-0555,
Brinkoetter REALTORS®
Bought with:
Tony Piraino, 471021128
Brinkoetter REALTORS®
Source: CIBR,MLS#: 6251195 Originating MLS: Central Illinois Board Of REALTORS
Originating MLS: Central Illinois Board Of REALTORS
Facts & features
Interior
Bedrooms & bathrooms
- Bedrooms: 1
- Bathrooms: 2
- Full bathrooms: 1
- 1/2 bathrooms: 1
Bedroom
- Description: Flooring: Vinyl
- Level: Main
Bonus room
- Description: Flooring: Concrete
- Level: Basement
Other
- Description: Flooring: Vinyl
- Level: Main
Half bath
- Level: Basement
Kitchen
- Description: Flooring: Vinyl
- Level: Main
Living room
- Description: Flooring: Vinyl
- Level: Main
Heating
- Forced Air, Gas
Cooling
- Central Air
Appliances
- Included: Dishwasher, Gas Water Heater, Microwave, Oven, Range
Features
- Main Level Primary
- Basement: Finished,Unfinished,Walk-Out Access,Partial
- Has fireplace: No
Interior area
- Total structure area: 863
- Total interior livable area: 863 sqft
- Finished area above ground: 821
- Finished area below ground: 42
Property
Parking
- Total spaces: 1
- Parking features: Attached, Garage
- Attached garage spaces: 1
Features
- Levels: One
- Stories: 1
- Patio & porch: Front Porch, Patio, Screened
- Exterior features: Shed
Lot
- Size: 4,791 sqft
- Dimensions: 81 x 60
Details
- Additional structures: Shed(s)
- Parcel number: 041318278016
- Zoning: RES
- Special conditions: None
Construction
Type & style
- Home type: SingleFamily
- Architectural style: Other
- Property subtype: Single Family Residence
Materials
- Vinyl Siding
- Foundation: Basement
- Roof: Composition,Shingle
Condition
- Year built: 1919
Utilities & green energy
- Sewer: Public Sewer
- Water: Public
Community & neighborhood
Location
- Region: Decatur
- Subdivision: Lake Beach Add
Other
Other facts
- Road surface type: Concrete
Price history
| Date | Event | Price |
|---|---|---|
| 12/15/2025 | Listing removed | $1,800$2/sqft |
Source: Zillow Rentals Report a problem | ||
| 12/5/2025 | Listed for rent | $1,800$2/sqft |
Source: Zillow Rentals Report a problem | ||
| 5/1/2025 | Sold | $76,000+8.6%$88/sqft |
Source: | ||
| 4/23/2025 | Pending sale | $70,000$81/sqft |
Source: | ||
| 4/3/2025 | Contingent | $70,000$81/sqft |
Source: | ||
Public tax history
Tax history is unavailable.
Neighborhood: 62521
Nearby schools
GreatSchools rating
- 1/10Michael E Baum Elementary SchoolGrades: K-6Distance: 0.8 mi
- 1/10Stephen Decatur Middle SchoolGrades: 7-8Distance: 3.7 mi
- 2/10Eisenhower High SchoolGrades: 9-12Distance: 2 mi
Schools provided by the listing agent
- Elementary: Baum
- Middle: Stephen Decatur
- High: Eisenhower
- District: Decatur Dist 61
Source: CIBR. This data may not be complete. We recommend contacting the local school district to confirm school assignments for this home.
Get pre-qualified for a loan
At Zillow Home Loans, we can pre-qualify you in as little as 5 minutes with no impact to your credit score.An equal housing lender. NMLS #10287.

