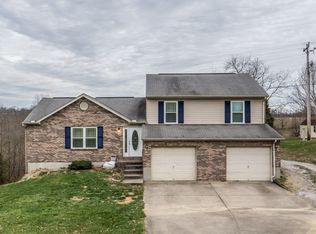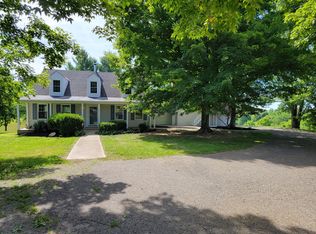This beautiful Ranch Cape Cod home is just minutes away from Florence/Cincinnati area. Enter into the Foyer with 20 foot ceilings that opens to the Great Room that has 17 foot cathedral ceiling with a beautiful arched window. Off the Foyer to your left is an Office with French doors and on your right is a large Dining Room. The rear of this home has an open floor plan which includes the Kitchen, Breakfask Nook, and Great Room. The Great Room has French doors that opens onto a spacious deck that overlooks the countryside where you can enjoy your morning coffee and watch momma deer with her little fawn. The bedrooms are split with 2 bedrooms and a Full Bath behind the Office and the Master Bedroom sits behind the Garage. The Master Bedroom has Cathedral ceiling with French doors that opens onto the deck and French doors that open into the Master Bath which has a beautiful tiled jacuzzi tub, dual sinks, and a vanity between them. Off the Master Bath is a very large walk in closet. The home also has a Bonus Room above the Garage with a Full Bathroom and walk in closet. This home sits on over 18 acres with partial lake where you can set your hook on a nice sized bass. It also includes a 30x40 detached Garage for your tractor and gator and a 30 foot Round Swimming Pool ready for your family and friends to enjoy.
This property is off market, which means it's not currently listed for sale or rent on Zillow. This may be different from what's available on other websites or public sources.


