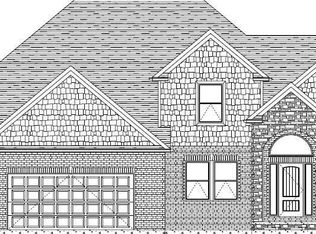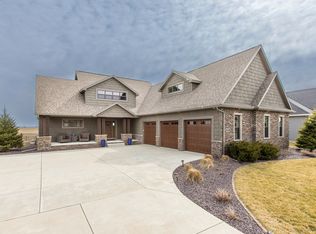Exquisite and Stunning Best Describes this Custom Built Beauty in The Trails on Sunset ! Built by O'neal Custom Homes, you can identify the Quality in Every Square Inch. Spacious Open Plan will make you "Awe Struck" as you walk in the Front Door ! Huge Custom Kitchen w/Ample High End Cabinetry w/ Soft Close Drawers and Doors, Quartz Countertops, Huge Island & Top of the Line Kitchenaid Appliances, including Double Ovens ! Cozy Hearth Room off Kitchen/Great Room w/Fireplace makes a Cozy Place to Read and Decompress - The Grand Great Room features Custom Built In's and Custom Trim Touches- and The Lighting Fixture in the Great Room is Fabulous ! There is a Flex Room/Study off the Entry Way w/Double Glass Doors for Privacy! Vaulted Ceiling and Built In Shelve/Cabinets grace this awesome space ! Gorgeous Formal Dining Room also off the Front Door Entry area ! 1st Floor Primary Bedroom Commands Attention w/2- Stage Crown Molding & 7-Stage Crown in the Trey Ceiling - Double Walk In Closets, Spacious Double Sink Areas, Spacious Walk In Shower and Garden Tub ! The Open, Upper Level has 3 Large Bedrooms, One with it's Own Full Bath and the Other 2 Bedrooms have J & J Full Bath and they all have Walk In Closets. The Lower Level/Basement is Simply an area of this amazing home that will be difficult to leave! Spend Time watching your Favorite Sporting Event or Movie in the Private Theatre Room, then step out into the Recreation Room w/Built in Entertainment Cabinets/Shelves/Tv and get mesmerized from the Electric Fireplace that "graces" this Bonus Living Area ! Then Stop by the Wet Bar containing Full Size Refrigerator and Wine Frig, Custom Cabinets, Quartz Tops, and grab your Favorite Libation and Walk into the Cocktail/Cigar Lounge that is Totally "air tight" and is Vented to the Outside and has it's own Heating/Cooling unit separate from the rest of the home. (mini split). There is an additional Bedroom and Full Bath in the Lower Level ! When you drive up to the Front of this Exquisite Home, take note of the Exterior Illumination that makes the Exterior of this home "Stand Out" ! The Professionally Landscaped yard is also "Illuminated" - Step Out Back to Beautiful New Landscaping and Hardscaping and Walk into 450 Sq. Ft, Fully Enclosed, Outdoor Kitchen containing Built in Gas Grill, Warming Drawer, Ice Maker, and Refrigerator, Built in Gas Fireplace, and Water Feature - This Outdoor Space adds additional Living Space to the Main Part of this Spectacular Home. This Home is Better than Brand New ! What a Rare Opportunity to Purchase a One of a Kind Luxury Home !!
This property is off market, which means it's not currently listed for sale or rent on Zillow. This may be different from what's available on other websites or public sources.

