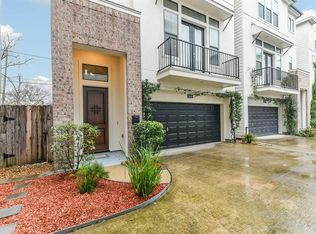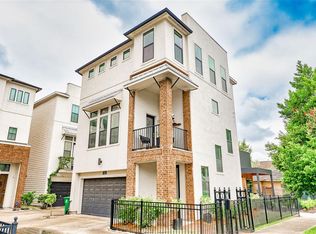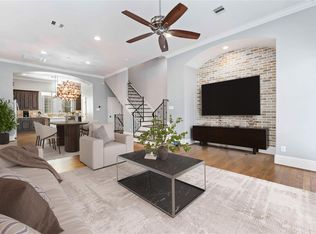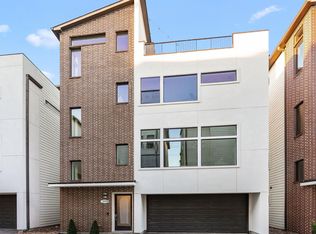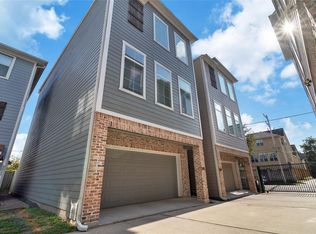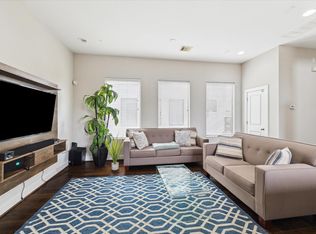Welcome to a 3-story single-family home in the heart of Houston. Live here without restrictions—no HOA or dues to limit your plans. Boasting kitchens on both the 1st and 2nd floors, this home is designed for multi-generational living or seamless hosting of personal or Airbnb guests. Generously sized bedrooms complemented by four full bathrooms equipped with granite countertops. The open-concept kitchen features luxurious wood cabinetry and granite countertops, seamlessly flowing into spacious living and dining areas. A Juliet balcony graces the kitchen, while the 2nd floor offers a balcony off the living room, plus a fenced side yard, perfect for pets and gardening enthusiasts. Just 5 mins from the Texas Medical Center (TMC), 9 mins from Rice University, Downtown, 5 mins from Hermann Park, 10 mins from the University of Houston, and direct access to Highway 288 and I-69. An extra parking spot is conveniently tucked away on the side of the house, totaling 3 on-premises parking spots.
For sale
$449,000
3610 Chenevert St, Houston, TX 77004
3beds
2,064sqft
Est.:
Single Family Residence
Built in 2011
2,400.16 Square Feet Lot
$440,200 Zestimate®
$218/sqft
$-- HOA
What's special
- 147 days |
- 262 |
- 19 |
Zillow last checked: 8 hours ago
Listing updated: September 20, 2025 at 04:07am
Listed by:
Albert Cantu TREC #0515679 281-221-2990,
Compass RE Texas, LLC - Houston,
Elaine Marie Cantu
Source: HAR,MLS#: 24547207
Tour with a local agent
Facts & features
Interior
Bedrooms & bathrooms
- Bedrooms: 3
- Bathrooms: 4
- Full bathrooms: 4
Rooms
- Room types: Utility Room
Primary bathroom
- Features: Full Secondary Bathroom Down, Primary Bath: Double Sinks, Primary Bath: Separate Shower, Secondary Bath(s): Tub/Shower Combo
Kitchen
- Features: Island w/ Cooktop, Kitchen open to Family Room
Heating
- Natural Gas, Zoned
Cooling
- Ceiling Fan(s), Electric, Zoned
Appliances
- Included: Disposal, Dryer, Refrigerator, Washer, Gas Oven, Microwave, Gas Range, Dishwasher
- Laundry: Gas Dryer Hookup, Washer Hookup
Features
- High Ceilings, Prewired for Alarm System, Wired for Sound, 1 Bedroom Down - Not Primary BR, En-Suite Bath, Primary Bed - 3rd Floor, Walk-In Closet(s)
- Flooring: Engineered Hardwood, Tile
- Windows: Window Coverings
Interior area
- Total structure area: 2,064
- Total interior livable area: 2,064 sqft
Property
Parking
- Total spaces: 2
- Parking features: Attached, Detached
- Attached garage spaces: 2
Features
- Stories: 3
- Exterior features: Balcony, Side Yard
Lot
- Size: 2,400.16 Square Feet
- Features: Corner Lot, Subdivided, 0 Up To 1/4 Acre
Details
- Parcel number: 1304130010001
Construction
Type & style
- Home type: SingleFamily
- Architectural style: Contemporary
- Property subtype: Single Family Residence
Materials
- Brick, Stucco, Vinyl Siding
- Foundation: Slab
- Roof: Composition
Condition
- New construction: No
- Year built: 2011
Utilities & green energy
- Sewer: Public Sewer
- Water: Public
Green energy
- Energy efficient items: Exposure/Shade
Community & HOA
Community
- Security: Prewired for Alarm System
- Subdivision: Sanaz T/H
Location
- Region: Houston
Financial & listing details
- Price per square foot: $218/sqft
- Tax assessed value: $479,360
- Date on market: 7/19/2025
- Listing terms: Cash,Conventional,FHA,Investor,VA Loan
- Ownership: Full Ownership
- Road surface type: Concrete
Estimated market value
$440,200
$418,000 - $462,000
$2,528/mo
Price history
Price history
| Date | Event | Price |
|---|---|---|
| 9/21/2025 | Listing removed | $2,895$1/sqft |
Source: | ||
| 7/19/2025 | Listed for rent | $2,895$1/sqft |
Source: | ||
| 7/19/2025 | Listing removed | $2,895$1/sqft |
Source: | ||
| 7/19/2025 | Price change | $449,000-2.4%$218/sqft |
Source: | ||
| 7/14/2025 | Price change | $460,000-1.7%$223/sqft |
Source: | ||
Public tax history
Public tax history
| Year | Property taxes | Tax assessment |
|---|---|---|
| 2025 | -- | $479,360 +6.2% |
| 2024 | $9,443 +0.5% | $451,314 -3.2% |
| 2023 | $9,395 -2.6% | $466,288 +6.4% |
Find assessor info on the county website
BuyAbility℠ payment
Est. payment
$2,956/mo
Principal & interest
$2200
Property taxes
$599
Home insurance
$157
Climate risks
Neighborhood: Midtown
Nearby schools
GreatSchools rating
- 5/10Gregory-Lincoln Ed CenterGrades: PK-8Distance: 1.7 mi
- 7/10Lamar High SchoolGrades: 9-12Distance: 3.2 mi
Schools provided by the listing agent
- Elementary: Gregory-Lincoln Elementary School
- Middle: Gregory-Lincoln Middle School
- High: Lamar High School (Houston)
Source: HAR. This data may not be complete. We recommend contacting the local school district to confirm school assignments for this home.
- Loading
- Loading
