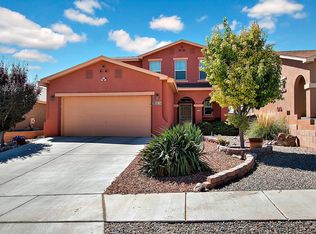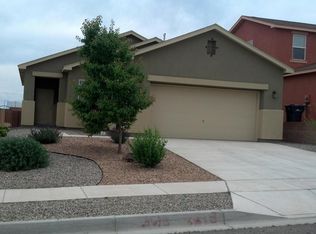Sold
Price Unknown
3610 Buckskin Loop NE, Rio Rancho, NM 87144
3beds
1,754sqft
Single Family Residence
Built in 2009
5,227.2 Square Feet Lot
$301,000 Zestimate®
$--/sqft
$2,189 Estimated rent
Home value
$301,000
$274,000 - $331,000
$2,189/mo
Zestimate® history
Loading...
Owner options
Explore your selling options
What's special
THIS HOME IS READY FOR YOU! Step inside this move-in-ready beauty and feel the warmth of natural light flooding through the open floorplan. The spacious living areas invite you to unwind, while the kitchen, with its bar seating, newer appliances, small island, and pantry, is perfect for gatherings. Retreat to the master suite, where double sinks, a garden tub, and a separate shower create a spa-like escape. Guest bedrooms include new fresh carpet! The private, walled backyard offers peaceful views and a cozy covered patio for quiet mornings or sunset evenings. With no HOA, this home is truly yours to enjoy. Don't wait--schedule your showing today!
Zillow last checked: 8 hours ago
Listing updated: November 03, 2025 at 02:32pm
Listed by:
Jonathan P Tenorio 505-410-8568,
Keller Williams Realty
Bought with:
Ambrose Pena, 18630
Homewise
Source: SWMLS,MLS#: 1077977
Facts & features
Interior
Bedrooms & bathrooms
- Bedrooms: 3
- Bathrooms: 2
- Full bathrooms: 2
Primary bedroom
- Level: Main
- Area: 270.37
- Dimensions: 18.33 x 14.75
Family room
- Level: Main
- Area: 236.38
- Dimensions: 15.5 x 15.25
Kitchen
- Level: Main
- Area: 186.71
- Dimensions: 13.83 x 13.5
Living room
- Level: Main
- Area: 174.15
- Dimensions: 13.5 x 12.9
Heating
- Central, Forced Air, Natural Gas
Cooling
- Refrigerated
Appliances
- Included: Free-Standing Gas Range, Microwave, Refrigerator
- Laundry: Electric Dryer Hookup
Features
- Breakfast Bar, Bathtub, Ceiling Fan(s), Dual Sinks, Garden Tub/Roman Tub, Kitchen Island, Multiple Living Areas, Main Level Primary, Pantry, Soaking Tub, Separate Shower, Walk-In Closet(s)
- Flooring: Carpet, Laminate, Tile
- Windows: Double Pane Windows, Insulated Windows, Vinyl
- Has basement: No
- Has fireplace: No
Interior area
- Total structure area: 1,754
- Total interior livable area: 1,754 sqft
Property
Parking
- Total spaces: 2
- Parking features: Attached, Garage
- Attached garage spaces: 2
Features
- Levels: One
- Stories: 1
- Patio & porch: Covered, Patio
- Exterior features: Private Yard
- Fencing: Wall
Lot
- Size: 5,227 sqft
- Features: Trees, Xeriscape
Details
- Parcel number: 1013071268295
- Zoning description: R-1
Construction
Type & style
- Home type: SingleFamily
- Property subtype: Single Family Residence
Materials
- Frame, Stucco
- Roof: Pitched,Shingle
Condition
- Resale
- New construction: No
- Year built: 2009
Details
- Builder name: Beazer
Utilities & green energy
- Sewer: Public Sewer
- Water: Public
- Utilities for property: Electricity Connected, Natural Gas Connected, Sewer Connected, Water Connected
Green energy
- Energy generation: None
- Water conservation: Water-Smart Landscaping
Community & neighborhood
Location
- Region: Rio Rancho
Other
Other facts
- Listing terms: Cash,Conventional,FHA,VA Loan
Price history
| Date | Event | Price |
|---|---|---|
| 3/18/2025 | Sold | -- |
Source: | ||
| 2/13/2025 | Pending sale | $310,000$177/sqft |
Source: | ||
| 2/8/2025 | Listed for sale | $310,000+64%$177/sqft |
Source: | ||
| 7/20/2018 | Sold | -- |
Source: Agent Provided Report a problem | ||
| 6/11/2018 | Pending sale | $189,000$108/sqft |
Source: Keller Williams Realty #920944 Report a problem | ||
Public tax history
| Year | Property taxes | Tax assessment |
|---|---|---|
| 2025 | $1,902 -0.3% | $54,501 +3% |
| 2024 | $1,907 +2.6% | $52,914 +3% |
| 2023 | $1,858 +1.9% | $51,372 +3% |
Find assessor info on the county website
Neighborhood: 87144
Nearby schools
GreatSchools rating
- 7/10Enchanted Hills Elementary SchoolGrades: K-5Distance: 2.3 mi
- 7/10Rio Rancho Middle SchoolGrades: 6-8Distance: 0.4 mi
- 7/10V Sue Cleveland High SchoolGrades: 9-12Distance: 2.2 mi
Get a cash offer in 3 minutes
Find out how much your home could sell for in as little as 3 minutes with a no-obligation cash offer.
Estimated market value$301,000
Get a cash offer in 3 minutes
Find out how much your home could sell for in as little as 3 minutes with a no-obligation cash offer.
Estimated market value
$301,000

