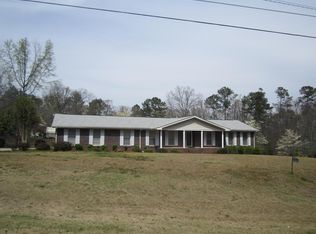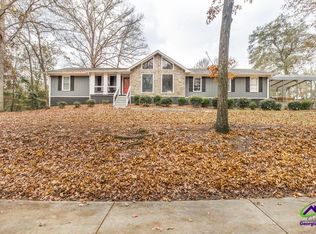Sold for $279,000 on 08/14/25
$279,000
3610 Bonanza Dr, Macon, GA 31216
3beds
1,271sqft
Single Family Residence, Residential
Built in 1977
1.05 Acres Lot
$281,100 Zestimate®
$220/sqft
$2,189 Estimated rent
Home value
$281,100
$261,000 - $304,000
$2,189/mo
Zestimate® history
Loading...
Owner options
Explore your selling options
What's special
Welcome to this darling tri-level home nestled on a spacious lot just off Hartley Bridge Road - offering the perfect blend of peaceful cottage charm and unbeatable convenience! Located just seconds from I-75, this 4-bedroom, 2.5-bath gem feels like a private escape while keeping you close to everything Macon has to offer.
Step inside to discover a stunning open-concept layout, where the beautifully updated kitchen overlooks a sunroom bathed in natural light - ideal for a cozy office, cheerful playroom, or peaceful reading nook. The large master bedroom is a true retreat, featuring a fully updated bathroom and private access to the back porch - the perfect spot to sip your morning coffee or unwind in the evening.
The lower level offers additional living space with a warm, inviting mantle - great for gatherings, movie nights, or a separate den. Outside, you'll fall in love with the cottage-like atmosphere as flowers bloom throughout the yard, creating a picturesque scene. Enjoy both a back patio and a porch off the master, plus a handy shed perfect for storing lawn equipment.
This home is full of charm, functionality, and warmth - truly a must-see! Whether you're relaxing indoors or enjoying the serene outdoor space, this property is the perfect place to call home. BONUS!! This seller is offering $2,000 in seller concessions!
Zillow last checked: 8 hours ago
Listing updated: August 14, 2025 at 05:23pm
Listed by:
Joclyn Poff 478-361-5038,
Southern Classic Realtors,
Taylor Young 478-951-9468,
Southern Classic Realtors
Bought with:
Candy Brown, 355241
Rivoli Realty
Source: MGMLS,MLS#: 180059
Facts & features
Interior
Bedrooms & bathrooms
- Bedrooms: 3
- Bathrooms: 3
- Full bathrooms: 2
- 1/2 bathrooms: 1
Primary bedroom
- Level: Third
Kitchen
- Level: Second
Heating
- Central, Electric
Cooling
- Electric, Central Air
Appliances
- Included: Dishwasher, Electric Cooktop, Electric Oven, Electric Range, Microwave
- Laundry: Laundry Room
Features
- Flooring: Luxury Vinyl, Carpet
- Basement: Crawl Space
Interior area
- Total structure area: 1,271
- Total interior livable area: 1,271 sqft
- Finished area above ground: 1,271
- Finished area below ground: 0
Property
Parking
- Parking features: Driveway
- Has uncovered spaces: Yes
Features
- Levels: Multi/Split
- Patio & porch: Front Porch, Back, Covered, Deck, Patio, Porch
- Exterior features: Private Yard
Lot
- Size: 1.05 Acres
- Dimensions: 45738
Details
- Additional structures: Workshop
- Parcel number: N1200156
Construction
Type & style
- Home type: SingleFamily
- Architectural style: Cottage,Traditional
- Property subtype: Single Family Residence, Residential
Materials
- Brick, Vinyl Siding
- Foundation: Block
Condition
- Resale
- New construction: No
- Year built: 1977
Utilities & green energy
- Sewer: Septic Tank
- Water: Public
- Utilities for property: Electricity Available, Water Available
Community & neighborhood
Location
- Region: Macon
- Subdivision: Ponderosa
Other
Other facts
- Listing agreement: Exclusive Right To Sell
- Listing terms: Cash,Conventional,FHA
Price history
| Date | Event | Price |
|---|---|---|
| 8/14/2025 | Sold | $279,000$220/sqft |
Source: | ||
| 7/18/2025 | Pending sale | $279,000$220/sqft |
Source: | ||
| 7/18/2025 | Contingent | $279,000$220/sqft |
Source: CGMLS #253894 | ||
| 6/26/2025 | Price change | $279,000-2.1%$220/sqft |
Source: CGMLS #253894 | ||
| 6/13/2025 | Listed for sale | $284,900$224/sqft |
Source: CGMLS #253894 | ||
Public tax history
| Year | Property taxes | Tax assessment |
|---|---|---|
| 2024 | $1,156 +56.7% | $54,058 |
| 2023 | $738 -45.6% | $54,058 +17% |
| 2022 | $1,357 -8.9% | $46,193 |
Find assessor info on the county website
Neighborhood: 31216
Nearby schools
GreatSchools rating
- 3/10Porter Elementary SchoolGrades: PK-5Distance: 0.6 mi
- 4/10Rutland Middle SchoolGrades: 6-8Distance: 1.6 mi
- 4/10Rutland High SchoolGrades: 9-12Distance: 1.4 mi

Get pre-qualified for a loan
At Zillow Home Loans, we can pre-qualify you in as little as 5 minutes with no impact to your credit score.An equal housing lender. NMLS #10287.

