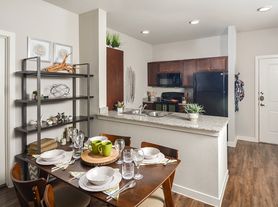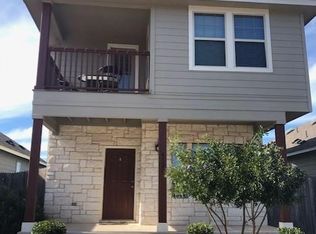Just Painted and new carpet two years ago and just professionally cleaned. One story, 1992 sq ft with 4 bedrooms, two-car garage, fenced yard and two baths. Utilities should be low. Open floor plan. Family room and living room open to kitchen. Kitchen has a large u shape with granite counter tops and plenty of cabinets. Master Bedroom is in the back and away from all other bedrooms. It has a spacious and dedicated Utility room and an extra living area. Great neighborhood amenities with parks, swimming pool, trails and fronts on the Colorado river. Easy access to Toll 130 and only ten miles to DT Austin. About two miles to Tesla and four miles to the Airport.
House for rent
$1,850/mo
3610 Batson Dr, Austin, TX 78725
4beds
1,992sqft
Price may not include required fees and charges.
Singlefamily
Available now
-- Pets
Central air, ceiling fan
Electric dryer hookup laundry
4 Attached garage spaces parking
Natural gas, central, forced air
What's special
Open floor planOne storyGranite counter topsNew carpetDedicated utility room
- 150 days |
- -- |
- -- |
Travel times
Looking to buy when your lease ends?
Consider a first-time homebuyer savings account designed to grow your down payment with up to a 6% match & 3.83% APY.
Facts & features
Interior
Bedrooms & bathrooms
- Bedrooms: 4
- Bathrooms: 2
- Full bathrooms: 2
Heating
- Natural Gas, Central, Forced Air
Cooling
- Central Air, Ceiling Fan
Appliances
- Included: Dishwasher, Disposal, Microwave, Range, WD Hookup
- Laundry: Electric Dryer Hookup, Hookups, Laundry Room, Main Level, Washer Hookup
Features
- Breakfast Bar, Built-in Features, Ceiling Fan(s), Electric Dryer Hookup, Entrance Foyer, Exhaust Fan, Granite Counters, In-Law Floorplan, Multiple Living Areas, No Interior Steps, Open Floorplan, Pantry, Primary Bedroom on Main, WD Hookup, Walk-In Closet(s), Washer Hookup
- Flooring: Carpet, Laminate, Tile
Interior area
- Total interior livable area: 1,992 sqft
Property
Parking
- Total spaces: 4
- Parking features: Attached, Garage, Covered
- Has attached garage: Yes
- Details: Contact manager
Features
- Stories: 1
- Exterior features: Contact manager
- Has view: Yes
- View description: Contact manager
Details
- Parcel number: 915673
Construction
Type & style
- Home type: SingleFamily
- Property subtype: SingleFamily
Materials
- Roof: Composition,Shake Shingle
Condition
- Year built: 2019
Community & HOA
Community
- Features: Playground
Location
- Region: Austin
Financial & listing details
- Lease term: Negotiable
Price history
| Date | Event | Price |
|---|---|---|
| 9/12/2025 | Price change | $1,850-17.8%$1/sqft |
Source: Unlock MLS #4318746 | ||
| 9/10/2025 | Price change | $2,250+18.4%$1/sqft |
Source: Unlock MLS #4318746 | ||
| 7/26/2025 | Price change | $1,900-5%$1/sqft |
Source: Unlock MLS #4318746 | ||
| 6/14/2025 | Price change | $2,000-4.8%$1/sqft |
Source: Unlock MLS #4318746 | ||
| 5/30/2025 | Price change | $2,100-4.5%$1/sqft |
Source: Unlock MLS #4318746 | ||

