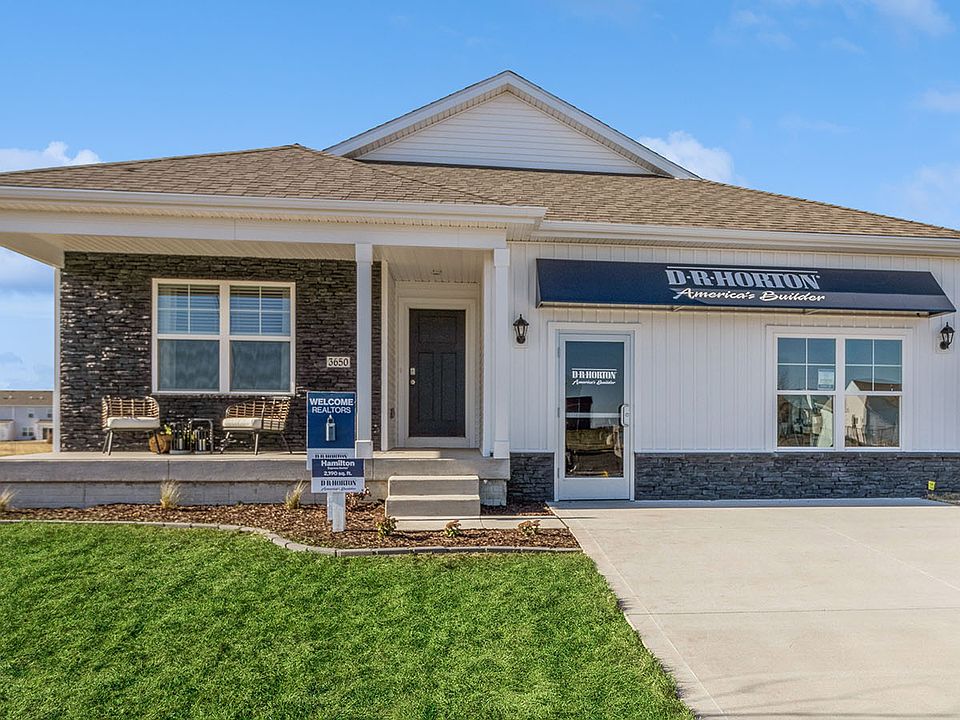*MOVE-IN READY!* - Builder Paid Permanent Buydown!! 4.99% FHA/VA or 5.5% Conv 30-year fixed rate mortgage available on this home! - Tour this home ON YOUR OWN, at your convenience DAILY from 7AM to 10PM, using NterNow. Simply show up at the house & Scan the QR code! D.R. Horton, America’s Builder, presents the Hamilton located in our Painted Woods West community in Waukee - one of DSM's hottest markets! The Hamilton Ranch home includes 4 Bedrooms & 3 Bathrooms and offers a Finished Basement providing nearly 2200 sqft of total living space! - Washer, Dryer, Fridge, Gas Range, & Blinds Included - In the Main Living Area, you’ll find an open Great Room featuring a cozy fireplace. The Kitchen includes a Walk-In Pantry, Quartz Countertops and a Large Island overlooking the Dining and Great Room. The Primary Bedroom offers a Walk-In Closet, as well as an ensuite bathroom with dual vanity sink and walk-in shower. Two additional Large Bedrooms and the second full bathroom are split from the Primary Bedroom at the opposite side of the home. In the Finished Lower Level, you’ll find an additional Oversized living space along with the Fourth Bed, full bath, and tons of storage space! All D.R. Horton Iowa homes include our America’s Smart Home™ Technology as well as DEAKO® decorative plug-n-play light switches. Photos may be similar but not necessarily of subject property, including interior and exterior colors, finishes and appliances.
Pending
$379,990
3610 Azalea Dr, Waukee, IA 50263
4beds
1,498sqft
Single Family Residence
Built in 2024
8,276 sqft lot
$379,900 Zestimate®
$254/sqft
$21/mo HOA
What's special
Cozy fireplaceFinished lower levelTons of storage spaceAdditional oversized living spaceQuartz countertopsLarge islandOpen great room
- 24 days
- on Zillow |
- 50 |
- 0 |
Zillow last checked: 7 hours ago
Listing updated: April 18, 2025 at 10:00pm
Listed by:
Pat Fox (515)605-7444,
DRH Realty of Iowa, LLC
Source: DMMLS,MLS#: 704585 Originating MLS: Des Moines Area Association of REALTORS
Originating MLS: Des Moines Area Association of REALTORS
Travel times
Schedule tour
Select your preferred tour type — either in-person or real-time video tour — then discuss available options with the builder representative you're connected with.
Select a date
Facts & features
Interior
Bedrooms & bathrooms
- Bedrooms: 4
- Bathrooms: 3
- Full bathrooms: 2
- 3/4 bathrooms: 1
- Main level bedrooms: 3
Heating
- Forced Air, Gas, Natural Gas
Cooling
- Central Air
Appliances
- Included: Dryer, Dishwasher, Microwave, Refrigerator, Stove, Washer
- Laundry: Main Level
Features
- Dining Area, Eat-in Kitchen, Window Treatments
- Basement: Finished,Walk-Out Access
- Number of fireplaces: 1
- Fireplace features: Electric
Interior area
- Total structure area: 1,498
- Total interior livable area: 1,498 sqft
- Finished area below ground: 693
Property
Parking
- Total spaces: 2
- Parking features: Attached, Garage, Two Car Garage
- Attached garage spaces: 2
Features
- Patio & porch: Deck
- Exterior features: Deck
Lot
- Size: 8,276 sqft
Details
- Parcel number: 123456
- Zoning: R
Construction
Type & style
- Home type: SingleFamily
- Architectural style: Ranch
- Property subtype: Single Family Residence
Materials
- Vinyl Siding
- Foundation: Poured
- Roof: Asphalt,Shingle
Condition
- New Construction
- New construction: Yes
- Year built: 2024
Details
- Builder name: Dr Horton
- Warranty included: Yes
Utilities & green energy
- Sewer: Public Sewer
- Water: Public
Community & HOA
Community
- Subdivision: Painted Woods West
HOA
- Has HOA: Yes
- HOA fee: $250 annually
- HOA name: Painted Woods West Hoa
- Second HOA name: Terrus Real Estate Group
Location
- Region: Waukee
Financial & listing details
- Price per square foot: $254/sqft
- Date on market: 9/24/2024
- Listing terms: Cash,Conventional,FHA,VA Loan
- Road surface type: Concrete
About the community
Painted Woods West located in Waukee, IA is the perfect new home community.
This community has been designed with comfort and affordability in mind as it offers 4 unique floor plans ranging from 1,498 - 2,556 sq. ft. of finished living space. You will find a variety of ranch style and 2-story homes to choose from with options for finished basements and 2 - 3 car garages for parking and storage.
Each new home features modern cabinetry, white quartz countertops, and scratch-resistant flooring that is perfect for pets and children alike. Other standard features include stainless steel appliances, electric fireplaces, and smart home technology that allows you to monitor and control your home from inside or from up to 500 miles away.
Painted Woods West is conveniently located near I-80, making commuting a breeze. If you are looking for a small-town atmosphere with big city accessibility, this is the perfect community for you. Residents will get to enjoy a variety of recreation and nature opportunities, diverse dining options, and ample opportunities for fun and entertainment.
Take a tour at Painted Woods West in Waukee today to find your new home.
Source: DR Horton

