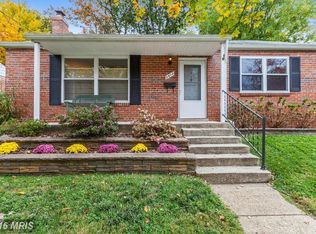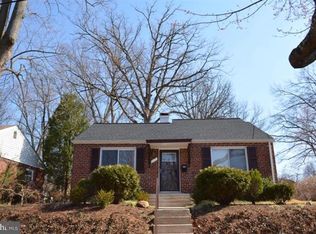Sold for $493,000
$493,000
3610 Adams Dr, Silver Spring, MD 20902
2beds
1,152sqft
Single Family Residence
Built in 1952
7,564 Square Feet Lot
$495,400 Zestimate®
$428/sqft
$2,510 Estimated rent
Home value
$495,400
$456,000 - $540,000
$2,510/mo
Zestimate® history
Loading...
Owner options
Explore your selling options
What's special
OPEN HOUSE CANCELLED. HOUSE IS UNDER CONTRACT You’ll love this nicely updated brick rambler in the desirable Connecticut Gardens neighborhood of Silver Spring! This charming turn-key home offers the perfect alternative to condo or townhome living. It features a spacious, fully fenced backyard on a 7564SF lot with plenty of room for gardening, entertaining, or whatever else suits you. There’s probably even room for a pool too (the neighbors have one). The present owners have thoughtfully opened up the kitchen to enhance flow and functionality, creating a welcoming hub for cooking and gathering. It features white cabinets, stone counters, stainless steel appliances and hardwood floors. There’s also easy access to the large patio and the backyard right from the kitchen. The picture window in the living room fills the space with natural light, creating a warm and cheerful atmosphere throughout the main level. Lovely wood floors add to the home’s charm, and the entry-level bedrooms make single-level living comfortable and convenient. Downstairs you’ll find a large rec room, perfect for a home office, gym, family room or a guest area, as well as a second bath and ample utility space for storage. A recently replaced roof with foam attic insulation enhances energy efficiency, ensuring comfort throughout the seasons while reducing utility costs. The high efficiency gas furnace and double pane windows add to the efficiency of the home too. Parking is a breeze, with the comfortably sized driveway and easy on-street parking. With no HOA restrictions and that large backyard this property offers flexibility for your future plans. Enjoy a lifestyle of convenience and connection, located close to all the charm and amenities of Kensington, including its delightful farmers markets, local cafes, and boutique shops, and the abundant shopping and dining options in nearby Wheaton. Commuters will appreciate easy access to a variety of public transit options, including Metro and bus lines, and major commuter routes for quick connections throughout the region. If you love the outdoors, you’ll be delighted by the proximity to Rock Creek Park, offering miles of trails for hiking, biking, and nature exploration, while a cute county playground just a few blocks away makes it easy to enjoy fresh air and community time close to home. This sunny, cheerful home blends the comfort of a warm, inviting interior with the practicality of an efficient, move-in-ready home in a prime location, making it ideal for first-time homebuyers, downsizers, or anyone looking to enjoy the benefits of a detached home without sacrificing proximity to urban conveniences. With its expansive yard, thoughtful updates and excellent location this home is ready to welcome its next owner to a wonderful new chapter. Schedule your private tour today and discover why 3610 Adams Drive is the perfect place for you to call home!
Zillow last checked: 8 hours ago
Listing updated: January 08, 2026 at 04:48pm
Listed by:
Harry Moore 202-362-4663,
EXP Realty, LLC
Bought with:
Chantal WINSTEAD, 5009406
Realty ONE Group Capital
Source: Bright MLS,MLS#: MDMC2190922
Facts & features
Interior
Bedrooms & bathrooms
- Bedrooms: 2
- Bathrooms: 2
- Full bathrooms: 2
- Main level bathrooms: 1
- Main level bedrooms: 2
Basement
- Area: 768
Heating
- Forced Air, Natural Gas
Cooling
- Central Air, Ceiling Fan(s), Electric
Appliances
- Included: Cooktop, Microwave, Refrigerator, Ice Maker, Dishwasher, Disposal, Dryer, Washer, Trash Compactor, Gas Water Heater
Features
- Entry Level Bedroom, Bathroom - Tub Shower, Combination Dining/Living, Upgraded Countertops
- Flooring: Hardwood, Other, Wood
- Basement: Full,Partially Finished
- Has fireplace: No
Interior area
- Total structure area: 1,536
- Total interior livable area: 1,152 sqft
- Finished area above ground: 768
- Finished area below ground: 384
Property
Parking
- Total spaces: 1
- Parking features: On Street, Driveway
- Uncovered spaces: 1
Accessibility
- Accessibility features: None
Features
- Levels: Two
- Stories: 2
- Pool features: None
- Fencing: Chain Link,Wood
Lot
- Size: 7,564 sqft
Details
- Additional structures: Above Grade, Below Grade
- Parcel number: 161301249176
- Zoning: R60
- Special conditions: Standard
Construction
Type & style
- Home type: SingleFamily
- Architectural style: Ranch/Rambler
- Property subtype: Single Family Residence
Materials
- Brick
- Foundation: Brick/Mortar
Condition
- Very Good
- New construction: No
- Year built: 1952
Utilities & green energy
- Sewer: Public Sewer
- Water: Public
- Utilities for property: Cable Available
Community & neighborhood
Location
- Region: Silver Spring
- Subdivision: Connecticut Gardens
Other
Other facts
- Listing agreement: Exclusive Right To Sell
- Ownership: Fee Simple
Price history
| Date | Event | Price |
|---|---|---|
| 8/8/2025 | Sold | $493,000+3.8%$428/sqft |
Source: | ||
| 7/20/2025 | Contingent | $475,000$412/sqft |
Source: | ||
| 7/17/2025 | Listed for sale | $475,000+65.5%$412/sqft |
Source: | ||
| 1/1/2015 | Sold | $287,000$249/sqft |
Source: | ||
| 10/1/2013 | Sold | $287,000$249/sqft |
Source: Public Record Report a problem | ||
Public tax history
| Year | Property taxes | Tax assessment |
|---|---|---|
| 2025 | $4,872 +24.5% | $360,633 +6.1% |
| 2024 | $3,914 +2.1% | $340,000 +2.1% |
| 2023 | $3,835 +6.7% | $332,867 +2.2% |
Find assessor info on the county website
Neighborhood: 20902
Nearby schools
GreatSchools rating
- 4/10Rock View Elementary SchoolGrades: PK-5Distance: 0.5 mi
- 5/10Newport Mill Middle SchoolGrades: 6-8Distance: 0.5 mi
- 7/10Albert Einstein High SchoolGrades: 9-12Distance: 0.6 mi
Schools provided by the listing agent
- District: Montgomery County Public Schools
Source: Bright MLS. This data may not be complete. We recommend contacting the local school district to confirm school assignments for this home.

Get pre-qualified for a loan
At Zillow Home Loans, we can pre-qualify you in as little as 5 minutes with no impact to your credit score.An equal housing lender. NMLS #10287.

