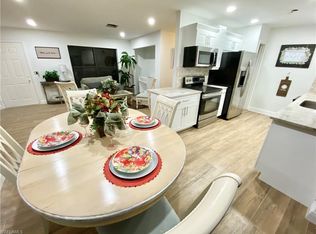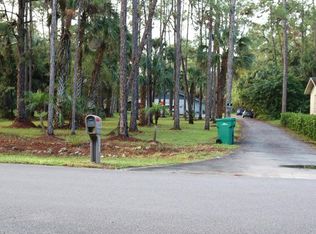Sold for $780,000 on 07/09/25
$780,000
3610 21st AVE SW, NAPLES, FL 34117
3beds
2,019sqft
Single Family Residence
Built in 1983
2.73 Acres Lot
$753,900 Zestimate®
$386/sqft
$4,124 Estimated rent
Home value
$753,900
$679,000 - $844,000
$4,124/mo
Zestimate® history
Loading...
Owner options
Explore your selling options
What's special
INVESTOR OPPORTUNITY…This is a great property sitting on 2.73 ACRES w/ so much potential! This home offers a NEW roof 2023, 3 bedroom, 2 bathroom, great room w/ vaulted beam ceilings, formal living room, 2 car garage, pool & spa PLUS a separate guest space w/ their own bedroom, kitchen, bathroom, sunroom, washer & dryer….MUCH potential for a rental OR a private home office! Plenty of space for parking, storaging RV or building additional guest house or pole barn because this property is 100% UPLANDS.
Zillow last checked: 8 hours ago
Listing updated: July 09, 2025 at 06:34am
Listed by:
Jason Gibson 610-906-7161,
Waterfront Realty Group Inc,
Jennifer Gibson 610-906-7162,
Waterfront Realty Group Inc
Bought with:
Radiel Gutierrez
Realty One Group MVP
Source: SWFLMLS,MLS#: 225038509 Originating MLS: Naples
Originating MLS: Naples
Facts & features
Interior
Bedrooms & bathrooms
- Bedrooms: 3
- Bathrooms: 2
- Full bathrooms: 2
Bedroom
- Features: First Floor Bedroom, Split Bedrooms
Dining room
- Features: Dining - Family, Eat-in Kitchen, Formal
Kitchen
- Features: Pantry
Heating
- Central
Cooling
- Central Air
Appliances
- Included: Electric Cooktop, Dishwasher, Disposal, Dryer, Microwave, Range, Refrigerator/Freezer, Washer, Water Treatment Owned
- Laundry: Laundry Tub
Features
- Fireplace, Foyer, Laundry Tub, Pantry, Vaulted Ceiling(s), Volume Ceiling, Den - Study, Great Room, Guest Bath, Guest Room, Screened Lanai/Porch, Workshop
- Flooring: Tile
- Windows: Storm Protection (Other)
- Has fireplace: Yes
Interior area
- Total structure area: 3,562
- Total interior livable area: 2,019 sqft
Property
Parking
- Total spaces: 2
- Parking features: Circular Driveway, Guest, RV-Boat, Attached
- Attached garage spaces: 2
- Has uncovered spaces: Yes
Features
- Stories: 1
- Patio & porch: Awning(s), Patio, Screened Lanai/Porch
- Exterior features: Awning(s)
- Has private pool: Yes
- Pool features: In Ground
- Has spa: Yes
- Spa features: In Ground
- Fencing: Fenced
- Has view: Yes
- View description: Landscaped Area, Pool/Club
- Waterfront features: None
Lot
- Size: 2.73 Acres
- Features: Dead End, Regular
Details
- Parcel number: 38046320004
Construction
Type & style
- Home type: SingleFamily
- Architectural style: Ranch
- Property subtype: Single Family Residence
Materials
- Block, Stucco
- Foundation: Concrete Block
- Roof: Shingle
Condition
- New construction: No
- Year built: 1983
Utilities & green energy
- Sewer: Septic Tank
- Water: Softener, Well
Community & neighborhood
Community
- Community features: No Subdivision, Non-Gated
Location
- Region: Naples
- Subdivision: GOLDEN GATE ESTATES
HOA & financial
HOA
- Has HOA: No
- Amenities included: None
Other
Other facts
- Road surface type: Paved
Price history
| Date | Event | Price |
|---|---|---|
| 7/9/2025 | Sold | $780,000-2.5%$386/sqft |
Source: | ||
| 5/8/2025 | Pending sale | $799,900$396/sqft |
Source: | ||
| 4/17/2025 | Price change | $799,900-11%$396/sqft |
Source: | ||
| 2/8/2025 | Price change | $899,000-5.1%$445/sqft |
Source: | ||
| 1/7/2025 | Price change | $947,000-4.1%$469/sqft |
Source: | ||
Public tax history
| Year | Property taxes | Tax assessment |
|---|---|---|
| 2024 | $3,811 +8.3% | $386,109 +3% |
| 2023 | $3,518 -2.6% | $374,863 +3% |
| 2022 | $3,612 -0.8% | $363,945 +3% |
Find assessor info on the county website
Neighborhood: Golden Gate
Nearby schools
GreatSchools rating
- 8/10Big Cypress Elementary SchoolGrades: PK-5Distance: 2.6 mi
- 10/10Oakridge Middle SchoolGrades: 6-8Distance: 5.3 mi
- 4/10Golden Gate High SchoolGrades: PK,9-12Distance: 2 mi

Get pre-qualified for a loan
At Zillow Home Loans, we can pre-qualify you in as little as 5 minutes with no impact to your credit score.An equal housing lender. NMLS #10287.
Sell for more on Zillow
Get a free Zillow Showcase℠ listing and you could sell for .
$753,900
2% more+ $15,078
With Zillow Showcase(estimated)
$768,978
