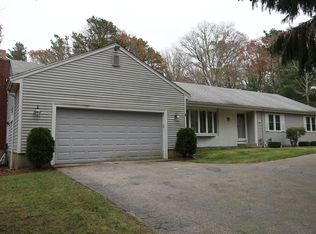This sprawling ranch (77' long) is an excellent value! Numerous upgrades over the past few years, Custom skylit Maple Kitchen (gas cooktop, double wall ovens), BRAND NEW Granite counters just installed, that opens to a fireplaced family room, Gas heat and Central A/C, New septic 2008 and well filtration, Roof 2005, Central Vac, upgraded baths with corian tops and whirlpool tub. Professionally finished lower level (800+ sq ft) with great entertaining/work space and the third full bath. Private .81 acre with a beautiful ingound pool and pool house set off to the side with a large fenced yard. 2 Car garage, circular drive and great storage space! All set in a beautiful neighborhood bordering conservation with many larger homes. All dimensions are approximate.<br/><br/>Brokered And Advertised By: Kalstar Realty Services<br/>Listing Agent: Thomas P. Mahedy
This property is off market, which means it's not currently listed for sale or rent on Zillow. This may be different from what's available on other websites or public sources.
