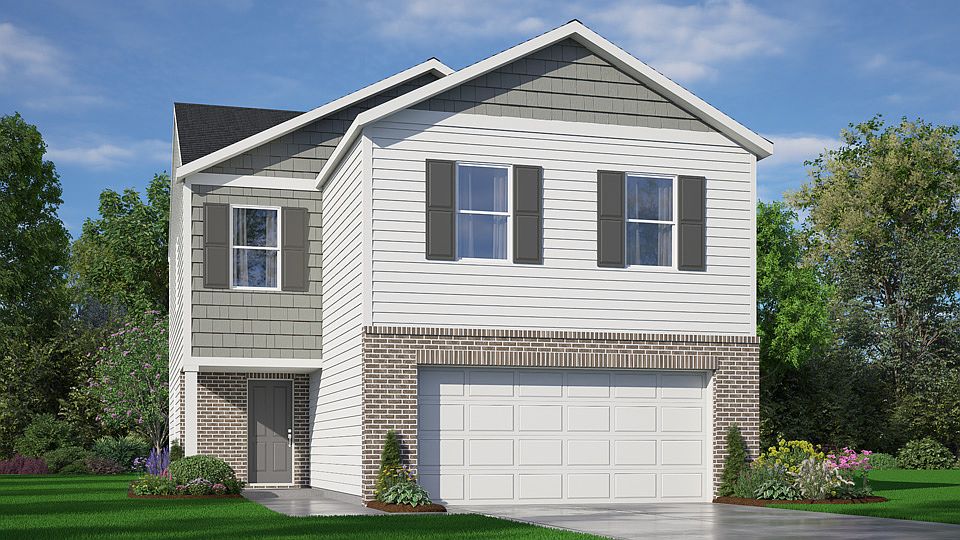Come tour 361 Wellspring Drive! One of our new homes at Hunter Hill, located in Rocky Mount, NC.
The Penwell is one of our two-story floor plans featured at Hunter Hill in Rocky Mount, North Carolina, offering 3 modern elevations. This home offers 3 to 4 bedrooms, 2.5 bathrooms, 2,164 sq. ft. of living space, and a 2-car garage.
Upon entering the home, you'll be greeted by an inviting foyer which leads you past a flex room and powder room, then directly into the center of the home. At the heart of the home is a spacious living room that blends with the kitchen and breakfast area, creating an expansive and airy feel. The kitchen is well-equipped with a walk-in pantry, stainless steel appliances, and functional kitchen island, overlooking the living room making it perfect for cooking and entertaining.
On the second floor you'll find a loft that offers a flexible space for use as a media room, playroom, or a fourth bedroom. The primary bedroom sits at the front of the home on the second floor and features a large walk-in closet off the primary bathroom that boasts a walk-in shower, dual vanity, and a water closet for ultimate privacy. The additional two bedrooms upstairs each boast a walk-in closet and have easy access to a full bathroom. The laundry room completes the second floor.
With its thoughtful design, spacious layout, and modern conveniences, the Penwell is the perfect new home for you at Hunter Hill. Contact us today to schedule a personal tour! * Photos are not of actual home or interior features and are representative of floor plan only. *
New construction
$306,990
361 Wellspring Drive, Rocky Mount, NC 27804
3beds
2,164sqft
Single Family Residence
Built in 2025
-- sqft lot
$306,600 Zestimate®
$142/sqft
$33/mo HOA
What's special
Flex roomWalk-in showerFunctional kitchen islandKitchen and breakfast areaAdditional two bedroomsLaundry roomInviting foyer
Call: (252) 371-0632
- 65 days |
- 35 |
- 4 |
Zillow last checked: 7 hours ago
Listing updated: September 03, 2025 at 07:52am
Listed by:
D.R. Horton Rocky Mount Team 252-600-3656,
D R Horton, Inc.
Source: Hive MLS,MLS#: 100527884
Travel times
Schedule tour
Select your preferred tour type — either in-person or real-time video tour — then discuss available options with the builder representative you're connected with.
Facts & features
Interior
Bedrooms & bathrooms
- Bedrooms: 3
- Bathrooms: 3
- Full bathrooms: 2
- 1/2 bathrooms: 1
Primary bedroom
- Level: First
- Area: 198.32
- Dimensions: 14.80 x 13.40
Bedroom 2
- Level: First
- Area: 127.33
- Dimensions: 10.70 x 11.90
Bedroom 3
- Level: First
- Area: 127.33
- Dimensions: 10.70 x 11.90
Dining room
- Area: 181.5
- Dimensions: 15.00 x 12.10
Kitchen
- Level: First
- Area: 98.01
- Dimensions: 12.10 x 8.10
Living room
- Level: First
- Area: 192
- Dimensions: 16.00 x 12.00
Heating
- Heat Pump, Electric, Forced Air
Cooling
- Central Air
Appliances
- Included: Disposal, Dishwasher
Features
- Kitchen Island, Pantry, Walk-in Shower
- Flooring: Carpet, Vinyl
- Basement: None
- Has fireplace: No
- Fireplace features: None
Interior area
- Total structure area: 2,164
- Total interior livable area: 2,164 sqft
Property
Parking
- Total spaces: 2
- Parking features: Paved
Features
- Levels: One,Two
- Stories: 2
- Patio & porch: Patio
- Pool features: None
- Fencing: None
Details
- Parcel number: Tbd
- Zoning: res
Construction
Type & style
- Home type: SingleFamily
- Architectural style: Patio
- Property subtype: Single Family Residence
Materials
- Brick Veneer, Vinyl Siding, Wood Frame
- Foundation: Slab
- Roof: Architectural Shingle
Condition
- New construction: Yes
- Year built: 2025
Details
- Builder name: D.R. Horton
Utilities & green energy
- Sewer: Community Sewer
- Water: Community Water
Community & HOA
Community
- Subdivision: Hunter Hill
HOA
- Has HOA: Yes
- Amenities included: Maint - Comm Areas
- HOA fee: $400 annually
- HOA name: Keystone Professional Management
- HOA phone: 252-355-8884
Location
- Region: Rocky Mount
Financial & listing details
- Price per square foot: $142/sqft
- Date on market: 8/29/2025
- Listing terms: Cash,Conventional,FHA,USDA Loan,VA Loan
About the community
Welcome to Hunter Hill, a charming new community coming soon to Rocky Mount, NC. This community will offer an ideal mix of one to two-story single family homes, as well as two-story townhomes.
Situated in the heart of Rocky Mount, residents will enjoy easy access to a range of local attractions, making it the perfect place to call home with Rocky Mount Mills just a 4.4 mile drive, Sunset Park only 4.7 miles away, Rocky Mount Sports Complex only 4.8 miles away. Additionally, providing even more entertainment and dining options, Raleigh, Greenville & Wilson are all under an hour drive away!
With its prime location, variety of floorplan offerings, and modern features, Hunter Hill is truly a gem. Sign up for the First-To-Know list today to receive community updates straight to your inbox!
Source: DR Horton

