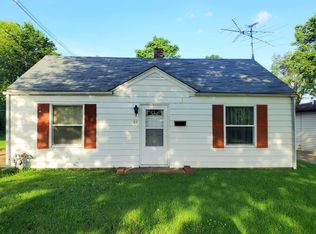Closed
$81,000
361 W Champaign Ave, Rantoul, IL 61866
5beds
2,184sqft
Single Family Residence
Built in ----
0.27 Acres Lot
$216,300 Zestimate®
$37/sqft
$2,017 Estimated rent
Home value
$216,300
$184,000 - $244,000
$2,017/mo
Zestimate® history
Loading...
Owner options
Explore your selling options
What's special
This spacious 5 bedroom, 3 bath homes offers ample living space for a growing family or those who love to entertain. With hardwood floors hidden beneath the carpet, you have the opportunity to unveil and restore the natural beauty of this classic feature. The basement provides additional space for storage, hobbies, or a potential finished area. This home is perfect for creating lasting memories. Don't miss out on the chance to make it your own, it is a handy man special! Schedule a showing today with your Favorite REALTOR
Zillow last checked: 8 hours ago
Listing updated: August 30, 2024 at 08:40am
Listing courtesy of:
Carol Meinhart, ABR,GRI,SFR 217-840-3328,
The Real Estate Group,Inc,
Erika Chavez 217-778-0145,
The Real Estate Group,Inc
Bought with:
Jeanette During
TOWN & COUNTRY REALTY,LLP
Source: MRED as distributed by MLS GRID,MLS#: 12105604
Facts & features
Interior
Bedrooms & bathrooms
- Bedrooms: 5
- Bathrooms: 3
- Full bathrooms: 3
Primary bedroom
- Features: Bathroom (Full)
- Level: Main
- Area: 120 Square Feet
- Dimensions: 12X10
Bedroom 2
- Level: Main
- Area: 110 Square Feet
- Dimensions: 11X10
Bedroom 3
- Level: Second
- Area: 120 Square Feet
- Dimensions: 10X12
Bedroom 4
- Level: Second
- Area: 100 Square Feet
- Dimensions: 10X10
Bedroom 5
- Level: Second
- Area: 120 Square Feet
- Dimensions: 12X10
Dining room
- Level: Main
- Area: 110 Square Feet
- Dimensions: 10X11
Foyer
- Level: Main
- Area: 35 Square Feet
- Dimensions: 7X5
Kitchen
- Level: Main
- Area: 99 Square Feet
- Dimensions: 11X9
Living room
- Level: Main
- Area: 320 Square Feet
- Dimensions: 20X16
Loft
- Level: Second
- Area: 126 Square Feet
- Dimensions: 14X9
Heating
- Natural Gas, Electric
Cooling
- None
Appliances
- Included: Range, Refrigerator
Features
- Basement: Partially Finished,Partial
- Number of fireplaces: 2
- Fireplace features: Family Room, Basement
Interior area
- Total structure area: 3,276
- Total interior livable area: 2,184 sqft
- Finished area below ground: 1,092
Property
Parking
- Total spaces: 2
- Parking features: Driveway, On Site, Owned
- Has uncovered spaces: Yes
Accessibility
- Accessibility features: No Disability Access
Features
- Stories: 2
Lot
- Size: 0.27 Acres
- Dimensions: 55 X 211
Details
- Parcel number: 200903251001
- Special conditions: None
Construction
Type & style
- Home type: SingleFamily
- Property subtype: Single Family Residence
Materials
- Vinyl Siding
Condition
- New construction: No
Utilities & green energy
- Sewer: Public Sewer
- Water: Public
Community & neighborhood
Location
- Region: Rantoul
Other
Other facts
- Listing terms: Cash
- Ownership: Fee Simple
Price history
| Date | Event | Price |
|---|---|---|
| 8/29/2024 | Sold | $81,000+1.3%$37/sqft |
Source: | ||
| 8/9/2024 | Pending sale | $80,000$37/sqft |
Source: | ||
| 8/5/2024 | Listed for sale | $80,000$37/sqft |
Source: | ||
Public tax history
| Year | Property taxes | Tax assessment |
|---|---|---|
| 2024 | $5,025 +5.8% | $52,860 +12.1% |
| 2023 | $4,749 +6.9% | $47,150 +12% |
| 2022 | $4,444 +4.4% | $42,090 +7.1% |
Find assessor info on the county website
Neighborhood: 61866
Nearby schools
GreatSchools rating
- 2/10Broadmeadow Elementary SchoolGrades: K-5Distance: 0.3 mi
- 5/10J W Eater Jr High SchoolGrades: 6-8Distance: 0.6 mi
- 2/10Rantoul Twp High SchoolGrades: 9-12Distance: 0.9 mi
Schools provided by the listing agent
- Elementary: Rantoul Elementary School
- Middle: Rantoul Junior High School
- District: 137
Source: MRED as distributed by MLS GRID. This data may not be complete. We recommend contacting the local school district to confirm school assignments for this home.
Get pre-qualified for a loan
At Zillow Home Loans, we can pre-qualify you in as little as 5 minutes with no impact to your credit score.An equal housing lender. NMLS #10287.
