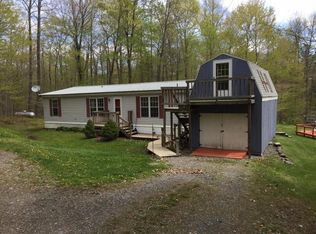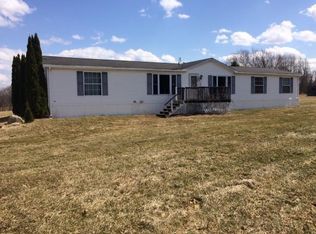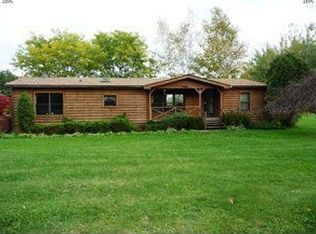Expansive, custom built, contemporary home located within an 8 minute drive from the City of Ithaca situated on a private 4.4 acre lot. This 4 bedroom, 4 bathroom home HAS IT ALL, inside and out. Large open concept living space with a custom kitchen, built-ins, and concrete countertops. Main level master with two closets, large 4 piece master bathroom. Main level laundry room and half bath. Upper level has two large bedrooms with tons of storage space and a beautiful full bathroom. Lower level is walk-out towards the back with a large bonus space, a 4th bedroom, utility room, additional storage, and a half bathroom. Enjoy grilling on your back deck or relaxing on your front porch swing. Large two car garage is electrified and can house two cars and a workshop.
This property is off market, which means it's not currently listed for sale or rent on Zillow. This may be different from what's available on other websites or public sources.


