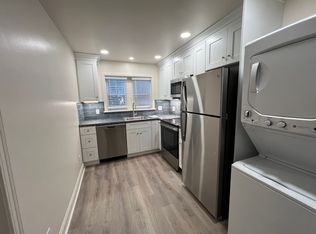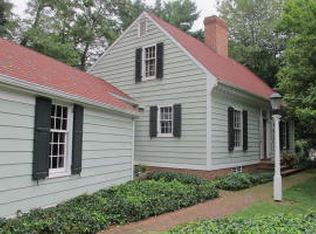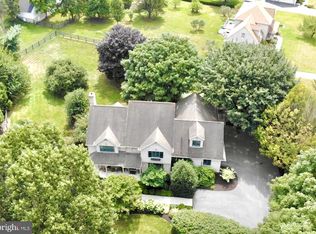Sold for $575,000 on 08/25/23
$575,000
361 Valley Rd, Lancaster, PA 17601
5beds
5,166sqft
Single Family Residence
Built in 1861
0.79 Acres Lot
$704,900 Zestimate®
$111/sqft
$4,483 Estimated rent
Home value
$704,900
$656,000 - $761,000
$4,483/mo
Zestimate® history
Loading...
Owner options
Explore your selling options
What's special
History, class, character and charm marry together this beautifully restored home dating back to 1861. Benjamin Long and his family were the original owners and at one point, the home was part of Landis Valley. Old cobblestones from the streets of Lancaster City were used to create the front walkway. From classic woodwork, deep window sills, soft pinewood flooring, tons of natural light, you will love all this home has to offer. Did I mention the In-Law Suite? This is a great space for adult children returning home, guests, parents or in-laws and multi-generational families. There is a full kitchen, living room, dining room, laundry room, 1st floor full bathroom and bedroom plus a full bathroom and an additional bedroom or office on the second floor. On the 2nd floor of the main home, there are three spacious bedrooms plus a sitting room (or could be an office) and full bathroom. Finished lower level with restored stone walls, laundry room and wine cellar. Enjoy every season in the Sunroom with floor to ceiling windows overlooking the backyard. Just under an acre of land, this home conveniently backs up to the school campus of Manheim Township.
Zillow last checked: 8 hours ago
Listing updated: August 25, 2023 at 05:02pm
Listed by:
Beth Andrew 717-283-6265,
Coldwell Banker Realty
Bought with:
Jeremy Ganse, RS306553
RE/MAX SmartHub Realty
Source: Bright MLS,MLS#: PALA2036738
Facts & features
Interior
Bedrooms & bathrooms
- Bedrooms: 5
- Bathrooms: 4
- Full bathrooms: 3
- 1/2 bathrooms: 1
- Main level bathrooms: 2
- Main level bedrooms: 1
Basement
- Area: 1050
Heating
- Hot Water, Radiator, Baseboard, Electric, Natural Gas
Cooling
- Ductless, Window Unit(s), Natural Gas
Appliances
- Included: Gas Water Heater
- Laundry: Main Level, Lower Level, Laundry Room
Features
- Eat-in Kitchen, Formal/Separate Dining Room, 2nd Kitchen, Additional Stairway, Attic, Breakfast Area, Built-in Features, Crown Molding, Entry Level Bedroom, Kitchen Island, Wine Storage
- Flooring: Hardwood, Wood
- Basement: Full,Exterior Entry,Partially Finished
- Number of fireplaces: 1
- Fireplace features: Gas/Propane
Interior area
- Total structure area: 5,166
- Total interior livable area: 5,166 sqft
- Finished area above ground: 4,116
- Finished area below ground: 1,050
Property
Parking
- Total spaces: 1
- Parking features: Basement, Off Street, Attached
- Attached garage spaces: 1
Accessibility
- Accessibility features: None
Features
- Levels: Two and One Half
- Stories: 2
- Patio & porch: Patio
- Exterior features: Lighting
- Pool features: None
- Has view: Yes
- View description: Garden, Scenic Vista, Trees/Woods
Lot
- Size: 0.79 Acres
- Features: Adjoins - Open Space
Details
- Additional structures: Above Grade, Below Grade
- Parcel number: 3907406000000
- Zoning: RESIDENTIAL
- Special conditions: Standard
Construction
Type & style
- Home type: SingleFamily
- Architectural style: Colonial
- Property subtype: Single Family Residence
Materials
- Brick, Vinyl Siding, Masonry
- Foundation: Block
- Roof: Shingle,Composition,Metal,Slate
Condition
- New construction: No
- Year built: 1861
Utilities & green energy
- Electric: 220 Volts
- Sewer: On Site Septic
- Water: Public
- Utilities for property: Cable Available, Natural Gas Available, Electricity Available
Community & neighborhood
Security
- Security features: Smoke Detector(s)
Location
- Region: Lancaster
- Subdivision: None Available
- Municipality: MANHEIM TWP
Other
Other facts
- Listing agreement: Exclusive Right To Sell
- Listing terms: Conventional,Cash
- Ownership: Fee Simple
Price history
| Date | Event | Price |
|---|---|---|
| 8/25/2023 | Sold | $575,000-4.2%$111/sqft |
Source: | ||
| 7/27/2023 | Pending sale | $599,900$116/sqft |
Source: | ||
| 7/6/2023 | Contingent | $599,900$116/sqft |
Source: | ||
| 6/29/2023 | Listed for sale | $599,900+145.6%$116/sqft |
Source: | ||
| 7/15/2002 | Sold | $244,296$47/sqft |
Source: Public Record Report a problem | ||
Public tax history
| Year | Property taxes | Tax assessment |
|---|---|---|
| 2025 | $6,397 +2.5% | $288,300 |
| 2024 | $6,238 +2.7% | $288,300 |
| 2023 | $6,075 +1.7% | $288,300 |
Find assessor info on the county website
Neighborhood: 17601
Nearby schools
GreatSchools rating
- 8/10Landis Run Intermediate SchoolGrades: 5-6Distance: 0.2 mi
- 6/10Manheim Twp Middle SchoolGrades: 7-8Distance: 0.6 mi
- 9/10Manheim Twp High SchoolGrades: 9-12Distance: 0.5 mi
Schools provided by the listing agent
- Middle: Manheim Township
- High: Manheim Township
- District: Manheim Township
Source: Bright MLS. This data may not be complete. We recommend contacting the local school district to confirm school assignments for this home.

Get pre-qualified for a loan
At Zillow Home Loans, we can pre-qualify you in as little as 5 minutes with no impact to your credit score.An equal housing lender. NMLS #10287.
Sell for more on Zillow
Get a free Zillow Showcase℠ listing and you could sell for .
$704,900
2% more+ $14,098
With Zillow Showcase(estimated)
$718,998

