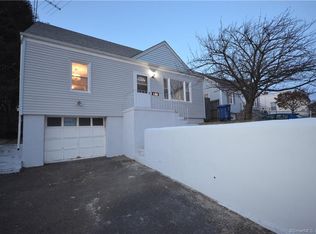Totally Renovated 3BR 2BA North-end Cape. Walk into a contemporary open-layout with hardwood floors, recessed lighting & newer windows. Beautiful eat-in kitchen with breakfast bar includes stainless steel appliances, shaker cabinets & quartz counter-tops. Two full bathrooms with tiled showers, wood counters & built in cabinets for extra storage. Fenced in backyard perfect for family gatherings. Partially finished full basement with access to attached one car garage. Complete with Vivint Smart Home Package which includes 3 cameras. There are two portable floor AC units and one window unit which will be left with the home. Minutes to Sacred Heart University, Trumbull Mall & St. Vincent Hospital. Close to all major highways & Metro Train Station. Perfect for families or academic rentals. No showings until Saturday morning, March 27, 9:00 am!
This property is off market, which means it's not currently listed for sale or rent on Zillow. This may be different from what's available on other websites or public sources.

