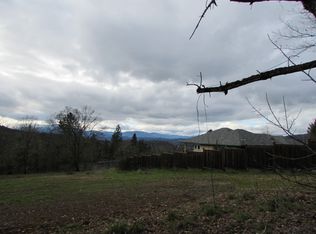Wonderful home in a country setting with great VIEWS of surrounding mountains. Located just outside of town, this 2400sf (per seller), 3+ bedroom, 2 bath home has so much to offer including large picture windows that bring in a lot of light, good sized kitchen with an island and tons of storage, large wrap around deck, finished basement that could be additional bedrooms, game room, or easily converted to an apartment with its own separate entrance. There is a 2-car detached garage, circle driveway for plenty of parking, large fenced space in the back that would be great for a garden or animals. New roof in 2020. There is so much to offer on this 1.59 acre property! Take a look today.
This property is off market, which means it's not currently listed for sale or rent on Zillow. This may be different from what's available on other websites or public sources.
