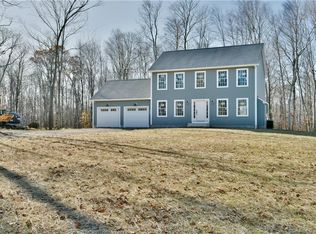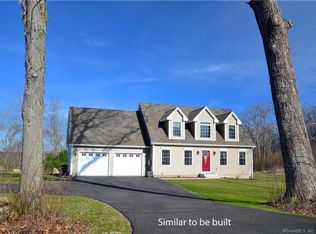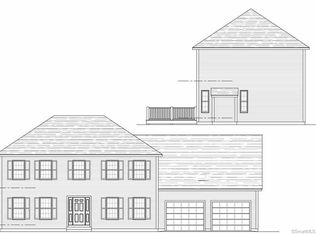Sold for $507,000
$507,000
361 Tripp Hollow Road, Brooklyn, CT 06234
4beds
1,912sqft
Single Family Residence
Built in 2020
0.75 Acres Lot
$542,600 Zestimate®
$265/sqft
$3,066 Estimated rent
Home value
$542,600
$505,000 - $591,000
$3,066/mo
Zestimate® history
Loading...
Owner options
Explore your selling options
What's special
Nestled at the end dead-end road in Brooklyn, CT, this captivating 2020-built home Spans nearly 2000 square feet! The heart of the home is its modern kitchen, which is a culinary enthusiast's dream. Equipped with high-quality appliances, granite countertops, and a central island this kitchen is perfect for both casual dining and entertaining guests. The open floor plan seamlessly connects the kitchen to the living area, where a propane fireplace adds warmth and ambiance to any gathering. Featuring not only 4 well-appointed bedrooms (or 3 bedrooms and an office/family room), including a primary suite with/double vanity, a spacious walk-in closet, this home also includes a second-floor laundry room, making household tasks a breeze. Outdoor living is equally impressive, w/a large deck leading to a patio & gazebo, creating an ideal setting for relaxation and entertainment. The property also features a range of amenities designed for comfort and efficiency, including an automatic generator, high-efficiency propane heating/cooling systems, a paved driveway, and an attached 2-car garage. Moreover, with solar panels installed, the home emphasizes sustainability and cost-effective living. This gently loved home is ready for a new owner!
Zillow last checked: 8 hours ago
Listing updated: October 01, 2024 at 12:06am
Listed by:
Jared Meehan 508-561-0249,
RE/MAX Bell Park Realty 860-774-7600
Bought with:
Skyla Gagnon, RES.0804256
RE/MAX Bell Park Realty
Source: Smart MLS,MLS#: 24002766
Facts & features
Interior
Bedrooms & bathrooms
- Bedrooms: 4
- Bathrooms: 3
- Full bathrooms: 2
- 1/2 bathrooms: 1
Primary bedroom
- Features: Full Bath, Walk-In Closet(s)
- Level: Upper
Bedroom
- Level: Upper
Bedroom
- Level: Upper
Bedroom
- Level: Upper
Primary bathroom
- Level: Upper
Bathroom
- Level: Upper
Bathroom
- Level: Main
Dining room
- Features: Sliders
- Level: Main
Kitchen
- Features: Granite Counters, Kitchen Island
- Level: Main
Living room
- Features: Gas Log Fireplace
- Level: Main
Heating
- Forced Air, Zoned, Propane
Cooling
- Central Air
Appliances
- Included: Oven/Range, Microwave, Refrigerator, Dishwasher, Dryer, Water Heater
- Laundry: Upper Level
Features
- Open Floorplan
- Windows: Thermopane Windows
- Basement: Full,Unfinished,Interior Entry,Concrete
- Attic: Access Via Hatch
- Number of fireplaces: 1
Interior area
- Total structure area: 1,912
- Total interior livable area: 1,912 sqft
- Finished area above ground: 1,912
Property
Parking
- Total spaces: 2
- Parking features: Attached, Garage Door Opener
- Attached garage spaces: 2
Features
- Patio & porch: Porch, Deck, Patio
- Exterior features: Rain Gutters, Stone Wall
Lot
- Size: 0.75 Acres
- Features: Few Trees, Dry, Level, Cleared, Open Lot
Details
- Additional structures: Gazebo
- Parcel number: 2669092
- Zoning: RA
- Other equipment: Generator
Construction
Type & style
- Home type: SingleFamily
- Architectural style: Colonial
- Property subtype: Single Family Residence
Materials
- Vinyl Siding
- Foundation: Concrete Perimeter
- Roof: Shingle
Condition
- New construction: No
- Year built: 2020
Utilities & green energy
- Sewer: Septic Tank
- Water: Well
- Utilities for property: Underground Utilities, Cable Available
Green energy
- Energy efficient items: Windows
Community & neighborhood
Location
- Region: Brooklyn
Price history
| Date | Event | Price |
|---|---|---|
| 5/24/2024 | Sold | $507,000+1.4%$265/sqft |
Source: | ||
| 4/9/2024 | Pending sale | $499,900$261/sqft |
Source: | ||
| 3/15/2024 | Listed for sale | $499,900+43.3%$261/sqft |
Source: | ||
| 5/7/2020 | Sold | $348,900+2.6%$182/sqft |
Source: | ||
| 3/12/2020 | Pending sale | $339,900$178/sqft |
Source: RE/MAX Bell Park Realty #170258812 Report a problem | ||
Public tax history
| Year | Property taxes | Tax assessment |
|---|---|---|
| 2025 | $7,949 +16.3% | $341,470 +47.6% |
| 2024 | $6,833 +3.3% | $231,300 |
| 2023 | $6,615 +4.1% | $231,300 |
Find assessor info on the county website
Neighborhood: 06234
Nearby schools
GreatSchools rating
- 4/10Brooklyn Elementary SchoolGrades: PK-4Distance: 3.4 mi
- 5/10Brooklyn Middle SchoolGrades: 5-8Distance: 3.4 mi
Get pre-qualified for a loan
At Zillow Home Loans, we can pre-qualify you in as little as 5 minutes with no impact to your credit score.An equal housing lender. NMLS #10287.
Sell with ease on Zillow
Get a Zillow Showcase℠ listing at no additional cost and you could sell for —faster.
$542,600
2% more+$10,852
With Zillow Showcase(estimated)$553,452


