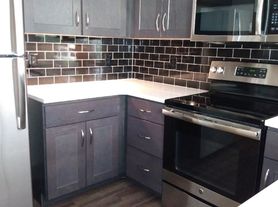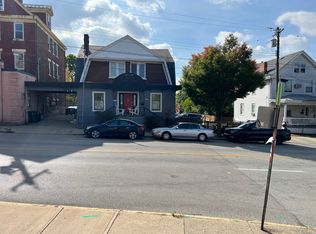Now available for immediate occupancy this spacious, updated 6-bedroom, 3-bathroom single-family home is located in the heart of Clifton, just minutes from the University of Cincinnati and steps from UC shuttle stops, making it an ideal home for student groups or professionals.
Enjoy generous living space with a large common area, newly renovated flooring, a fully functional kitchen, and 3 full bathrooms. The home features both front and back patios, perfect for relaxing or studying outdoors, and a private garden space to enjoy during the warmer months.
Equipped with central heating & cooling, in-unit laundry (washer/dryer in the basement), and off-street parking, this home is designed for comfort and convenience.
Key Features:
Renovated floors
Central heating & air conditioning
Washer & dryer in basement
Front and back patios
Private garden
Off-street parking
Walking distance to UC, Ludlow, dining and public transit
Lease Terms:
12-month lease
No pets allowed
No smoking
12-month lease.
No pets allowed. Willing to review on individual basis.
No smoking.
All utilities paid by the tenant.
House for rent
Accepts Zillow applications
$3,495/mo
361 Terrace Ave, Cincinnati, OH 45220
6beds
2,306sqft
Price may not include required fees and charges.
Single family residence
Available now
No pets
Central air, window unit
In unit laundry
Detached parking
Forced air
What's special
- 94 days |
- -- |
- -- |
Travel times
Facts & features
Interior
Bedrooms & bathrooms
- Bedrooms: 6
- Bathrooms: 3
- Full bathrooms: 3
Heating
- Forced Air
Cooling
- Central Air, Window Unit
Appliances
- Included: Dishwasher, Dryer, Microwave, Oven, Refrigerator, Washer
- Laundry: In Unit
Features
- Flooring: Carpet, Hardwood, Tile
Interior area
- Total interior livable area: 2,306 sqft
Property
Parking
- Parking features: Detached, Off Street
- Details: Contact manager
Features
- Exterior features: Garden, Heating system: Forced Air, No Utilities included in rent
Details
- Parcel number: 1010001002600
Construction
Type & style
- Home type: SingleFamily
- Property subtype: Single Family Residence
Community & HOA
Location
- Region: Cincinnati
Financial & listing details
- Lease term: 1 Year
Price history
| Date | Event | Price |
|---|---|---|
| 8/3/2025 | Listed for rent | $3,495$2/sqft |
Source: Zillow Rentals | ||
| 5/22/2025 | Sold | $385,501+2.8%$167/sqft |
Source: | ||
| 4/2/2025 | Pending sale | $375,000$163/sqft |
Source: | ||
| 3/28/2025 | Listed for sale | $375,000$163/sqft |
Source: | ||

