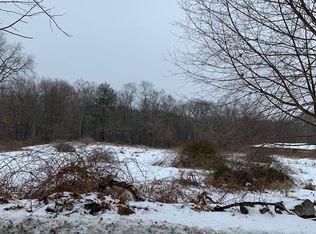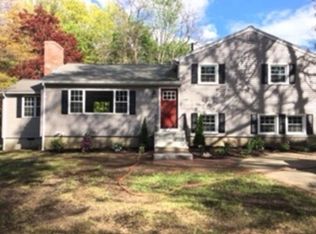Don't imagine what this house could be, come see what it actually is. Spacious tri-level home, in highly sought after east side neighborhood. Beautifully decorated in neutrals. Gleaming Hardwoods, Many updates in this beautiful home including kitchen and bath with ceramic tile, all new interior doors, and more! Private yard. True pride of ownership. Bonus room can be a fourth bedroom, office, or play room. Property owner to pay for sewer tie in @ street!!!!!!!
This property is off market, which means it's not currently listed for sale or rent on Zillow. This may be different from what's available on other websites or public sources.

