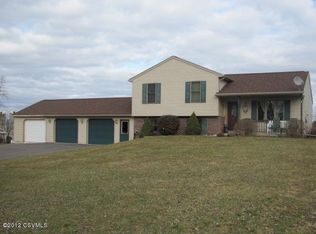361 Steffens Rd – Danville – PA A two-story home with 3 generously sized bedrooms and 2.5 bathrooms on 1.92 acres with mature landscape bordered by farmland & road frontage on a rural road in the Danville school district. The 3-bay attached garage is attached is larger than a standard garage to accommodate the exterior access to the basement along with a staircase to a lighted 2nd-floor storage area. The house features an open concept floor plan on the 1st floor with new vinyl laminate wood flooring covering over half the floor space (2019), carpeting in the living room & den (2013), the kitchen was updated in 2019 with cabinet doors and drawers resurfaced, new hardware, new granite countertops, & backsplash. The floorplan includes space for an extra-large table just off the kitchen and a room that can be used as a formal dining room or a den per your preference. The laundry/mudroom just off the garage includes a deep sink, large closet, & a custom-made storage cabinet with bench. A large sunroom with cathedral ceiling, oversized windows & a gas fireplace is a great addition to this family-sized home. The master bedroom, large walk-in closet and recently renovated en-suite is on the 2nd floor along with 2 generously sized bedrooms with large closets, the main bathroom with a unique layout and large hallway closet completes the 2nd floor. Some of the attention to details in this home includes a ceiling fan in every room (except the kitchen), a whole house fan, central vacuum system sized to reach all areas of the 1st & 2nd floors, all window screens replaced in 2020. Two-thirds of the basement is finished with berber carpeting, 2 closets, & a gas heater. The other third of the basement houses the utilities and large space for storage, freezer, & workbench. A cement patio spans the length of the house & the garage bays, a section of the patio is covered by an extended metal roof & a pergola with lots of space for grills, smoker, picnic table, & chairs. The outdoor area also houses the large propane gas tank for the 2 gas heaters, a raised bed garden, and fire pit area. All utilities and infrastructure have been well maintained over it’s 25 years specifically with the HVAC & water heater replaced in 2015 and the roof replaced in 2020. The well pump, water conditioner, & septic system are all maintained by professional companies on a regular basis. Although in a rural setting there’s access to stable wifi, satellite, & cellular service. This home is surrounded by mature landscape & trees with a panoramic view of farm fields, wildlife & beautiful sunsets. contact for more details (Text or call) and schedule your showing
This property is off market, which means it's not currently listed for sale or rent on Zillow. This may be different from what's available on other websites or public sources.

