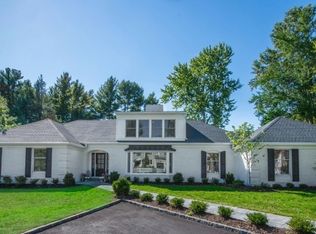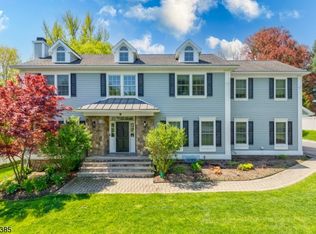Absolutely stunning 5 bdrm, 4 1/2 bath CHC w/great floor plan of over 6000 SF of living space on gorgeous level, private fenced lot. Year round enjoyment in spectacular sunroom w/stone, wood burning frpl w/wd beamed ceiling overlooking fabulous private property w/Trek deck, paver patio w/fire pit, hot tub, play gym & storage shed. Enormous 3rd flr great rm & spacious finished bsmnt w/temp controlled wine cellar & full bth. Beautiful kitchen w/lrge cntr islnd & brkfst bar, 6 burner Viking oven w/grill, Viking refrig, Bosch dshwshr, SS micro & pantry. Great butlers pantry equipped w/wine refrig & dual tap kegerator, great for entertaining! Hrdwd flrs throughout 1st level. Mastr bdrm w/bth & lrg cstm WI closet. All spacious bdrms w/custom closets. 1st level access to 3 car gar, mud/laundry rm. House generator.
This property is off market, which means it's not currently listed for sale or rent on Zillow. This may be different from what's available on other websites or public sources.

