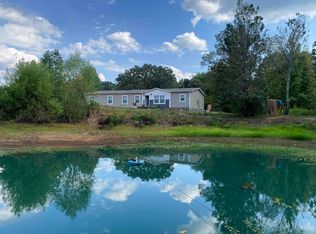Sold for $421,500
$421,500
361 Sewell Bottom Rd, Adamsville, TN 38310
5beds
3,328sqft
Single Family Residence
Built in 2002
12.02 Acres Lot
$423,700 Zestimate®
$127/sqft
$2,278 Estimated rent
Home value
$423,700
Estimated sales range
Not available
$2,278/mo
Zestimate® history
Loading...
Owner options
Explore your selling options
What's special
Welcome to 361 Sewell Bottom Rd, a beautifully maintained 5-bedroom, 3-bathroom home nestled on over 12 peaceful acres in Adamsville, TN. This property offers a perfect blend of space, comfort, and country living. The home features a fully finished basement with two bedrooms, a full bath, and a walkout door leading to the fenced backyard, making it ideal for guests or additional family space. The main level boasts three more bedrooms and two full baths, ensuring plenty of room for everyone.
The kitchen is a true highlight, featuring custom-made maple cabinets, a pantry with convenient pull-out drawers, and four lazy Susans in the corners for optimal storage. Step outside to enjoy the back balcony, which overlooks the expansive backyard—a perfect spot for morning coffee or evening relaxation.
The property also includes a new water heater and a two-car garage with attic access for ample storage. A 1,200 sq. ft. shop is situated on the 11 acres, providing excellent space for hobbies, storage, or projects.
The home is equipped with a well and septic tank, with the option for city water across the road. A natural spring in the woods adds to the property's charm, while Spectrum internet and garbage pickup services ensure modern conveniences.
Recent updates include new screws on the metal roof, ensuring the home is in excellent condition. Located in a tranquil area, this property offers the perfect escape from the hustle and bustle while still being connected.
Don’t miss this exceptional opportunity to own a spacious home set on over 12 acres of serene countryside, offering both comfort and ample space for all your needs.
Buyer to receive a 1% lender credit based on the buyers loan amount if using our preferred lender.
Contact Nathan Lilly for showings/info 731.432.0769.
Zillow last checked: 8 hours ago
Listing updated: May 01, 2025 at 10:10am
Listed by:
Nathan Lilly,
Lilly Realty
Bought with:
Jennifer Harris, 342163
RE/MAX Unlimited
Source: CWTAR,MLS#: 245881
Facts & features
Interior
Bedrooms & bathrooms
- Bedrooms: 5
- Bathrooms: 3
- Full bathrooms: 3
- Main level bathrooms: 2
- Main level bedrooms: 3
Primary bedroom
- Area: 195
- Dimensions: 15.0 x 13.0
Bedroom
- Area: 156
- Dimensions: 12.0 x 13.0
Bedroom
- Area: 182
- Dimensions: 14.0 x 13.0
Bedroom
- Area: 195
- Dimensions: 13.0 x 15.0
Bathroom
- Area: 345
- Dimensions: 23.0 x 15.0
Kitchen
- Area: 210
- Dimensions: 15.0 x 14.0
Heating
- Central
Cooling
- Central Air
Appliances
- Included: Dishwasher, Microwave, Oven, Refrigerator
- Laundry: In Basement
Features
- Flooring: Vinyl
- Basement: Concrete
- Has fireplace: No
Interior area
- Total structure area: 3,328
- Total interior livable area: 3,328 sqft
Property
Parking
- Total spaces: 6
- Parking features: Garage, Open
- Attached garage spaces: 2
- Uncovered spaces: 4
Features
- Levels: Two
- Patio & porch: Deck, Front Porch, See Remarks
- Exterior features: Storage
- Fencing: Chain Link
Lot
- Size: 12.02 Acres
Details
- Additional structures: Storage
- Parcel number: 039/032.00
- Special conditions: Standard
Construction
Type & style
- Home type: SingleFamily
- Property subtype: Single Family Residence
Materials
- Brick
- Foundation: See Remarks
- Roof: Metal
Condition
- false
- New construction: No
- Year built: 2002
Utilities & green energy
- Sewer: Septic Tank
- Water: Well
Community & neighborhood
Location
- Region: Adamsville
- Subdivision: None
Price history
| Date | Event | Price |
|---|---|---|
| 5/1/2025 | Sold | $421,500-1.7%$127/sqft |
Source: | ||
| 3/18/2025 | Pending sale | $429,000$129/sqft |
Source: | ||
| 3/7/2025 | Contingent | $429,000$129/sqft |
Source: | ||
| 1/2/2025 | Price change | $429,000-3.6%$129/sqft |
Source: | ||
| 10/9/2024 | Price change | $445,000-4.3%$134/sqft |
Source: | ||
Public tax history
| Year | Property taxes | Tax assessment |
|---|---|---|
| 2025 | $1,145 +0.8% | $72,575 +0.8% |
| 2024 | $1,135 | $71,975 |
| 2023 | $1,135 +1% | $71,975 +1% |
Find assessor info on the county website
Neighborhood: 38310
Nearby schools
GreatSchools rating
- 5/10Adamsville Elementary SchoolGrades: PK-8Distance: 4.6 mi
- 6/10Adamsville Junior / Senior High SchoolGrades: 9-12Distance: 4 mi
Schools provided by the listing agent
- District: Mcnairy County Schools
Source: CWTAR. This data may not be complete. We recommend contacting the local school district to confirm school assignments for this home.
Get pre-qualified for a loan
At Zillow Home Loans, we can pre-qualify you in as little as 5 minutes with no impact to your credit score.An equal housing lender. NMLS #10287.
