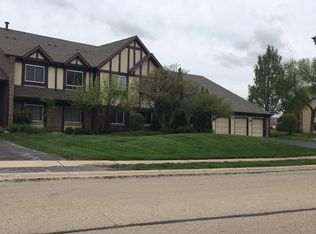Closed
$270,000
361 Sandhurst Cir APT 6, Glen Ellyn, IL 60137
3beds
1,177sqft
Single Family Residence
Built in 1984
-- sqft lot
$270,500 Zestimate®
$229/sqft
$2,984 Estimated rent
Home value
$270,500
$246,000 - $295,000
$2,984/mo
Zestimate® history
Loading...
Owner options
Explore your selling options
What's special
HANDICAP ACCESSIBLE - 3 Bedroom, 2 Bath first floor manor home with handicap accessible master bath with roll in shower, sink and non-glazed flooring. Lovely kitchen and baths. Fireplace with gas logs in living room. Breakfast bar in kitchen. Garden window in kitchen. Third bedroom has French doors and could make for a great office. In-unit laundry. This home is in excellent condition. Direct access to 1 car garage from the laundry room. Concrete patio and backs to peaceful green space.
Zillow last checked: 8 hours ago
Listing updated: June 19, 2025 at 01:36am
Listing courtesy of:
Patrick Roach 630-510-3190,
Southwestern Real Estate, Inc.
Bought with:
Fermin Perez
Century 21 Circle
Source: MRED as distributed by MLS GRID,MLS#: 12337854
Facts & features
Interior
Bedrooms & bathrooms
- Bedrooms: 3
- Bathrooms: 2
- Full bathrooms: 2
Primary bedroom
- Features: Flooring (Carpet), Window Treatments (Blinds), Bathroom (Full)
- Level: Main
- Area: 192 Square Feet
- Dimensions: 16X12
Bedroom 2
- Features: Flooring (Carpet), Window Treatments (Blinds)
- Level: Main
- Area: 100 Square Feet
- Dimensions: 10X10
Bedroom 3
- Features: Flooring (Carpet), Window Treatments (Blinds)
- Level: Main
- Area: 120 Square Feet
- Dimensions: 12X10
Dining room
- Features: Flooring (Carpet), Window Treatments (Blinds)
- Level: Main
- Area: 99 Square Feet
- Dimensions: 11X9
Foyer
- Features: Flooring (Ceramic Tile)
- Level: Main
- Area: 16 Square Feet
- Dimensions: 4X4
Kitchen
- Features: Kitchen (Eating Area-Breakfast Bar), Flooring (Ceramic Tile)
- Level: Main
- Area: 81 Square Feet
- Dimensions: 9X9
Laundry
- Features: Flooring (Vinyl)
- Level: Main
- Area: 48 Square Feet
- Dimensions: 8X6
Living room
- Features: Flooring (Carpet), Window Treatments (Blinds)
- Level: Main
- Area: 182 Square Feet
- Dimensions: 14X13
Other
- Features: Flooring (Vinyl)
- Level: Main
- Area: 48 Square Feet
- Dimensions: 8X6
Heating
- Natural Gas, Forced Air
Cooling
- Central Air
Appliances
- Included: Range, Dishwasher, Refrigerator, Washer, Dryer, Disposal
- Laundry: Main Level, Washer Hookup
Features
- Wet Bar, 1st Floor Bedroom, 1st Floor Full Bath, Storage
- Basement: None
- Number of fireplaces: 1
- Fireplace features: Attached Fireplace Doors/Screen, Gas Log, Gas Starter, Living Room, Master Bedroom
- Common walls with other units/homes: End Unit
Interior area
- Total interior livable area: 1,177 sqft
Property
Parking
- Total spaces: 2
- Parking features: Asphalt, Garage Door Opener, On Site, Garage Owned, Attached, Off Street, Guest, Driveway, Owned, Garage
- Attached garage spaces: 1
- Has uncovered spaces: Yes
Accessibility
- Accessibility features: Bath Grab Bars, Main Level Entry, No Interior Steps, Ramp - Main Level, Roll-In Shower, Wheelchair Accessible, Wheelchair Ramp(s), Disability Access
Features
- Patio & porch: Patio
Details
- Parcel number: 0522422106
- Special conditions: None
- Other equipment: TV-Cable, Ceiling Fan(s)
Construction
Type & style
- Home type: Condo
- Property subtype: Single Family Residence
Materials
- Brick, Frame
- Foundation: Concrete Perimeter
- Roof: Asphalt
Condition
- New construction: No
- Year built: 1984
Utilities & green energy
- Electric: Circuit Breakers, 100 Amp Service
- Sewer: Public Sewer
- Water: Lake Michigan
Community & neighborhood
Location
- Region: Glen Ellyn
- Subdivision: Butterfield Manor
HOA & financial
HOA
- Has HOA: Yes
- HOA fee: $345 monthly
- Services included: Exterior Maintenance, Lawn Care
Other
Other facts
- Listing terms: Conventional
- Ownership: Condo
Price history
| Date | Event | Price |
|---|---|---|
| 6/16/2025 | Sold | $270,000$229/sqft |
Source: | ||
| 4/22/2025 | Contingent | $270,000$229/sqft |
Source: | ||
| 4/17/2025 | Listed for sale | $270,000+54.3%$229/sqft |
Source: | ||
| 11/9/2018 | Sold | $175,000-2.2%$149/sqft |
Source: | ||
| 10/2/2018 | Pending sale | $178,900$152/sqft |
Source: Real People Realty Inc. #10082668 | ||
Public tax history
| Year | Property taxes | Tax assessment |
|---|---|---|
| 2023 | $3,240 -6.9% | $58,240 +3% |
| 2022 | $3,479 +3.8% | $56,560 +2.4% |
| 2021 | $3,351 -0.1% | $55,220 +1% |
Find assessor info on the county website
Neighborhood: 60137
Nearby schools
GreatSchools rating
- 8/10Briar Glen Elementary SchoolGrades: PK-5Distance: 0.9 mi
- 6/10Glen Crest Middle SchoolGrades: 6-8Distance: 0.9 mi
- 9/10Glenbard South High SchoolGrades: 9-12Distance: 1 mi
Schools provided by the listing agent
- Elementary: Briar Glen Elementary School
- Middle: Glen Crest Middle School
- High: Glenbard South High School
- District: 89
Source: MRED as distributed by MLS GRID. This data may not be complete. We recommend contacting the local school district to confirm school assignments for this home.

Get pre-qualified for a loan
At Zillow Home Loans, we can pre-qualify you in as little as 5 minutes with no impact to your credit score.An equal housing lender. NMLS #10287.
Sell for more on Zillow
Get a free Zillow Showcase℠ listing and you could sell for .
$270,500
2% more+ $5,410
With Zillow Showcase(estimated)
$275,910