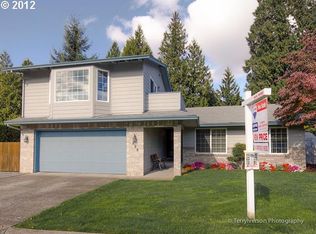Sold
$435,000
361 SW 4th St, Gresham, OR 97080
3beds
1,280sqft
Residential, Single Family Residence
Built in 1974
7,840.8 Square Feet Lot
$450,800 Zestimate®
$340/sqft
$2,456 Estimated rent
Home value
$450,800
$428,000 - $473,000
$2,456/mo
Zestimate® history
Loading...
Owner options
Explore your selling options
What's special
Welcome home to this charming one level perched above Johnson Creek, where seamless indoor/outdoor living awaits! This beautiful residence boasts many thoughtful updates, from recently installed solar panels for eco-friendly energy savings, to stylish vinyl flooring throughout. The kitchen shines with sleek newer quartz countertops and multiple stainless steel appliances, perfect for culinary adventures. Ideal for hosting, or just taking in the serenity of the green space, you’ll find a spacious backyard deck leading to multiple landing areas, perfect for a taking in the soothing sounds of the creek below. Unwind at the end of a long day in the primary ensuite, featuring a jetted tub designed for ultimate relaxation. The spacious two-car garage offers ample storage and convenience. This home is a perfect blend of comfort, style, and sustainability, ready to be your sanctuary. Don't forget to enjoy the neighborhood comforts! Less than a half a mile away from Historic downtown Gresham & Main City Park, as well as the pedestrian nature trails just a stone's throw away!
Zillow last checked: 8 hours ago
Listing updated: November 01, 2024 at 07:43am
Listed by:
Megan Barkman 503-467-1225,
Premiere Property Group, LLC,
Lisa Bradburn 503-780-3685,
Premiere Property Group, LLC
Bought with:
Russell Clum, 201246846
Cascade Hasson Sotheby's International Realty
Source: RMLS (OR),MLS#: 24507918
Facts & features
Interior
Bedrooms & bathrooms
- Bedrooms: 3
- Bathrooms: 2
- Full bathrooms: 2
- Main level bathrooms: 2
Primary bedroom
- Features: Ceiling Fan, Bathtub With Shower, Double Closet, Ensuite, Jetted Tub, Vinyl Floor
- Level: Main
- Area: 132
- Dimensions: 11 x 12
Bedroom 2
- Features: Ceiling Fan, Closet, Vinyl Floor
- Level: Main
- Area: 99
- Dimensions: 11 x 9
Bedroom 3
- Features: Ceiling Fan, Closet, Vinyl Floor
- Level: Main
- Area: 90
- Dimensions: 10 x 9
Dining room
- Features: Sliding Doors, Vinyl Floor
- Level: Main
- Area: 144
- Dimensions: 16 x 9
Kitchen
- Features: Dishwasher, Eat Bar, Microwave, Free Standing Range, Free Standing Refrigerator, Quartz, Sink, Vinyl Floor
- Level: Main
- Area: 80
- Width: 10
Living room
- Features: Ceiling Fan, Fireplace, Sunken, Vinyl Floor
- Level: Main
- Area: 208
- Dimensions: 16 x 13
Heating
- Forced Air, Fireplace(s)
Cooling
- None
Appliances
- Included: Dishwasher, Free-Standing Range, Free-Standing Refrigerator, Microwave, Stainless Steel Appliance(s), Electric Water Heater, Tank Water Heater
- Laundry: Laundry Room
Features
- Ceiling Fan(s), Hookup Available, Solar Tube(s), Bathtub With Shower, Closet, Eat Bar, Quartz, Sink, Sunken, Double Closet
- Flooring: Vinyl
- Doors: Sliding Doors
- Windows: Vinyl Frames
- Basement: Crawl Space
- Number of fireplaces: 1
- Fireplace features: Wood Burning
Interior area
- Total structure area: 1,280
- Total interior livable area: 1,280 sqft
Property
Parking
- Total spaces: 2
- Parking features: Driveway, Garage Door Opener, Attached
- Attached garage spaces: 2
- Has uncovered spaces: Yes
Accessibility
- Accessibility features: Accessible Entrance, Garage On Main, Main Floor Bedroom Bath, One Level, Parking, Accessibility
Features
- Levels: One
- Stories: 1
- Patio & porch: Deck
- Exterior features: Yard
- Has spa: Yes
- Spa features: Bath
- Waterfront features: Creek
- Body of water: Johnson Creek
Lot
- Size: 7,840 sqft
- Features: Sloped, Trees, SqFt 7000 to 9999
Details
- Additional structures: ToolShed, HookupAvailable
- Parcel number: R224992
Construction
Type & style
- Home type: SingleFamily
- Property subtype: Residential, Single Family Residence
Materials
- Metal Siding
- Foundation: Concrete Perimeter
- Roof: Composition
Condition
- Resale
- New construction: No
- Year built: 1974
Utilities & green energy
- Gas: Gas
- Sewer: Public Sewer
- Water: Public
Community & neighborhood
Location
- Region: Gresham
Other
Other facts
- Listing terms: Cash,Conventional,FHA,VA Loan
- Road surface type: Concrete
Price history
| Date | Event | Price |
|---|---|---|
| 11/1/2024 | Sold | $435,000+1.2%$340/sqft |
Source: | ||
| 10/5/2024 | Pending sale | $429,900$336/sqft |
Source: | ||
| 10/3/2024 | Listed for sale | $429,900$336/sqft |
Source: | ||
| 9/26/2024 | Pending sale | $429,900$336/sqft |
Source: | ||
| 8/30/2024 | Listed for sale | $429,900$336/sqft |
Source: | ||
Public tax history
| Year | Property taxes | Tax assessment |
|---|---|---|
| 2025 | $4,672 +4.5% | $229,610 +3% |
| 2024 | $4,473 +9.8% | $222,930 +3% |
| 2023 | $4,075 +2.9% | $216,440 +3% |
Find assessor info on the county website
Neighborhood: Gresham Butte
Nearby schools
GreatSchools rating
- 7/10East Gresham Elementary SchoolGrades: K-5Distance: 0.7 mi
- 2/10Dexter Mccarty Middle SchoolGrades: 6-8Distance: 0.9 mi
- 4/10Gresham High SchoolGrades: 9-12Distance: 0.8 mi
Schools provided by the listing agent
- Elementary: East Gresham
- Middle: Dexter Mccarty
- High: Gresham
Source: RMLS (OR). This data may not be complete. We recommend contacting the local school district to confirm school assignments for this home.
Get a cash offer in 3 minutes
Find out how much your home could sell for in as little as 3 minutes with a no-obligation cash offer.
Estimated market value$450,800
Get a cash offer in 3 minutes
Find out how much your home could sell for in as little as 3 minutes with a no-obligation cash offer.
Estimated market value
$450,800
