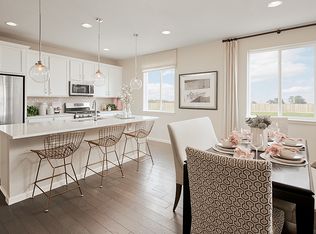One in a Million Views! Wide open spaces, Front range sunsets nightly and views of everything Castle Rock! 5 Bedroom, 3 Bathroom, Ranch style home with Finished Walk-Out Basement nestled on 4.88 Acres within the Rolling Hills of Castle Rock! The ultimate lifestyle home set in a private, tranquil setting provide the backdrop for this homes comfort and livability and still close to all of the modern conveniences. Newer Roof (2017), Exterior Stain (2018) plus Updated Kitchen and Bathrooms! This home showcases main floor hardwoods, a spacious Dining Room perfect for entertaining or family gatherings plus an updated gourmet Kitchen w/slab granite counters, stone/tile backsplash, high-end appliances - induction cooktop/double ovens and custom cabinetry - soft close/lighting with dual pantries providing an ample amount of storage. Spacious Living Room w/vaulted ceilings, ceiling fan, access to outdoor deck, fireplace w/stone surround and large windows provide stunning views and an abundance of natural light. Main floor Laundry/Mud Room, updated Full Bathroom, 3 generously sized Bedrooms including a Master Retreat w/walk-in closet, ceiling fan, private access to outdoor deck plus updated en-suite 3/4 Bathroom featuring double vanity w/granite counters, custom cabinetry and high-end tile, finishes and fixtures. Finished walk-out Basement provides over 1,600 SF of additional living space outfitted w/2 Bedrooms, Full Bathroom and an expansive Family Room which provides ample space for game or exercise area. 2 Car finished, south facing, side load garage plus 2 storage sheds! Douglas County Schools
This property is off market, which means it's not currently listed for sale or rent on Zillow. This may be different from what's available on other websites or public sources.
