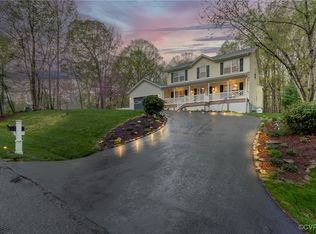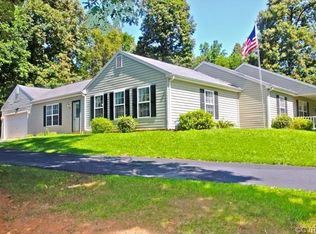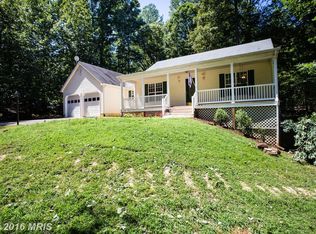Sold for $499,950 on 05/30/25
$499,950
361 Rudolph St #22968, Ruckersville, VA 22968
4beds
2,136sqft
Single Family Residence
Built in 2000
0.71 Acres Lot
$508,000 Zestimate®
$234/sqft
$2,398 Estimated rent
Home value
$508,000
Estimated sales range
Not available
$2,398/mo
Zestimate® history
Loading...
Owner options
Explore your selling options
What's special
Experience small town charm at its finest! This beautiful MOVE-IN READY, 4 bedroom, 2.5 bath home is nestled in a quiet neighborhood just 5 mins from grocery, dining, & shopping! The home sits on a large, private, wooded & rear-fenced lot with paved driveway, wired landscape lighting, an attached 2-car garage & detached storage shed. Relax through the seasons on the fully-covered, full length front porch with Trex decking. So many recent updates including; brand NEW roof in 2023, all NEW vinyl fencing around the rear yard in 2023, NEW engineered hardwood in 2021 (1st level), HVAC system: One replaced in 2020 & the second HVAC system replaced in 2021, gutter guard installed all around in 2020, the kitchen was remodeled in 2021, & the full hall bath has new fixtures. The crawl space has a full vapor barrier & dehumidifier & there's a separate fully encapsulated crawl space for the addition. Enter in the foyer with plenty of natural light from the side-lighted front door & step into the formal dining room with gorgeous chandelier. The modern kitchen features Quartz countertops with dining peninsula, wood cabinets, garbage disposal, tile backsplash, gas cooking, Samsung fridge, beautiful pendant light over the double sink, pantry & laundry closet. The kitchen is open to the family room with cozy gas fireplace to snuggle around. The bonus dining room addition off the kitchen features gorgeous wainscotting, backyard access & bay windows overlooking the huge fenced back yard, perfect for your pets to run free! Enjoy the rich feel of Berber carpet throughout the 2nd floor. The primary bedroom is well appointed with lighted ceiling fan, walk in closet, & full en-suite bath with newer vinyl shower with glass enclosure, built-in shelving for linens & double vanity. This home is a MUST-SEE with so many features & updates-don't miss your chance to call this quiet oasis home!
Zillow last checked: 8 hours ago
Listing updated: May 31, 2025 at 05:33am
Listed by:
Wesley Fertig 804-339-7722,
Joyner Fine Properties, Inc.
Bought with:
Mrs. Christina M. Graham
Avenue Realty, LLC
Source: Bright MLS,MLS#: VAGR2000682
Facts & features
Interior
Bedrooms & bathrooms
- Bedrooms: 4
- Bathrooms: 3
- Full bathrooms: 2
- 1/2 bathrooms: 1
- Main level bathrooms: 1
Basement
- Area: 0
Heating
- Heat Pump, Electric
Cooling
- Heat Pump, Central Air, Electric
Appliances
- Included: Microwave, Oven/Range - Gas, Dishwasher, Refrigerator, Stainless Steel Appliance(s), Water Heater, Electric Water Heater
- Laundry: Main Level, Lower Level, Washer/Dryer Hookups Only
Features
- Ceiling Fan(s), Dining Area, Family Room Off Kitchen, Eat-in Kitchen, Pantry, Primary Bath(s), Upgraded Countertops, Walk-In Closet(s), Bathroom - Walk-In Shower, Bathroom - Tub Shower, Combination Kitchen/Living, Formal/Separate Dining Room, Wainscotting
- Flooring: Carpet, Hardwood, Wood
- Windows: Bay/Bow
- Has basement: No
- Number of fireplaces: 2
- Fireplace features: Gas/Propane
Interior area
- Total structure area: 2,136
- Total interior livable area: 2,136 sqft
- Finished area above ground: 2,136
- Finished area below ground: 0
Property
Parking
- Total spaces: 2
- Parking features: Garage Faces Front, Inside Entrance, Asphalt, Attached, Driveway
- Attached garage spaces: 2
- Has uncovered spaces: Yes
Accessibility
- Accessibility features: None
Features
- Levels: Two
- Stories: 2
- Patio & porch: Porch
- Exterior features: Sidewalks, Lighting
- Pool features: None
- Fencing: Back Yard,Vinyl
- Has view: Yes
- View description: Trees/Woods, Garden
Lot
- Size: 0.71 Acres
- Features: Backs to Trees, Landscaped, Sloped, Rear Yard, Front Yard
Details
- Additional structures: Above Grade, Below Grade
- Parcel number: 60E1111
- Zoning: R-1
- Special conditions: Standard
Construction
Type & style
- Home type: SingleFamily
- Architectural style: Transitional
- Property subtype: Single Family Residence
Materials
- Vinyl Siding
- Foundation: Crawl Space
- Roof: Shingle
Condition
- New construction: No
- Year built: 2000
Utilities & green energy
- Sewer: Private Septic Tank
- Water: Public
Community & neighborhood
Location
- Region: Ruckersville
- Subdivision: Deer Lake Estates
Other
Other facts
- Listing agreement: Exclusive Right To Sell
- Ownership: Fee Simple
Price history
| Date | Event | Price |
|---|---|---|
| 5/30/2025 | Sold | $499,950$234/sqft |
Source: | ||
| 4/15/2025 | Pending sale | $499,950$234/sqft |
Source: | ||
| 4/12/2025 | Listed for sale | $499,950$234/sqft |
Source: | ||
Public tax history
Tax history is unavailable.
Neighborhood: 22968
Nearby schools
GreatSchools rating
- 6/10Ruckersville Elementary SchoolGrades: K-5Distance: 1.3 mi
- 4/10William Monroe Middle SchoolGrades: 6-8Distance: 5.7 mi
- 7/10William Monroe High SchoolGrades: 9-12Distance: 5.6 mi
Schools provided by the listing agent
- Elementary: Greene Primary
- Middle: William Monroe
- High: William Monroe
- District: Greene County Public Schools
Source: Bright MLS. This data may not be complete. We recommend contacting the local school district to confirm school assignments for this home.

Get pre-qualified for a loan
At Zillow Home Loans, we can pre-qualify you in as little as 5 minutes with no impact to your credit score.An equal housing lender. NMLS #10287.
Sell for more on Zillow
Get a free Zillow Showcase℠ listing and you could sell for .
$508,000
2% more+ $10,160
With Zillow Showcase(estimated)
$518,160

