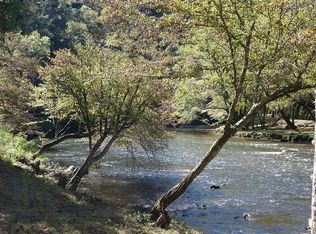Incredible PRIVATE RIVER FRONT SANCTUARY on the Hiawassee River. An absolutely amazing, serene, park like private estate that will not disappoint. Truly ONE OF A KIND in so many ways! Priced to sell!!! It is the perfect escape with expansive outdoor space, fishing both private lake and Hiawassee River. A home movie theater and tranquil "outdoor" living area with shower and hot tub make it the kind of place you never want to leave. Main home plus guest house with two separate living areas, multiple garages and out buildings. An exceptional retreat. The most beautiful, calming property I have ever stepped foot on. HUGE GENERATOR!!
This property is off market, which means it's not currently listed for sale or rent on Zillow. This may be different from what's available on other websites or public sources.
