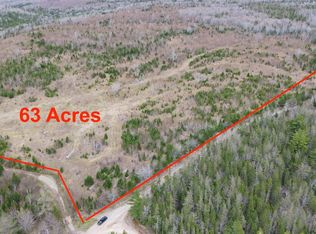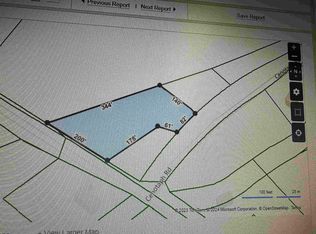A rural setting second to none and within very close proximity to Port Hawesbury and all the services you will need. Looking for a property with some room on it? Looking to operate a small farm, a spot for your horses? This is the spot for you, as it has it all. It has 130 acres +-, loads of cleared land, pasture land, some wooded land..house, barn and shed. A good, solid home with loads of room. Features three bedrooms, large second floor family room and den. Large kitchen, for those kitchen parties, and separate dining room too! These properties are hard to find. If you are looking at getting away from the city, this property is well worth a second look.
This property is off market, which means it's not currently listed for sale or rent on Zillow. This may be different from what's available on other websites or public sources.

