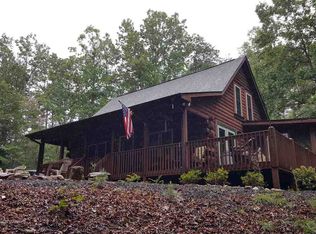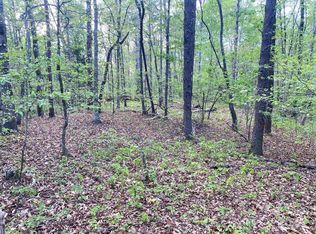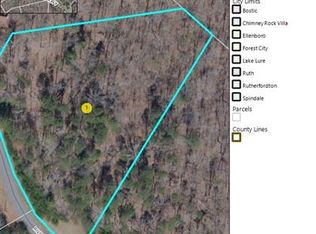Closed
$318,000
361 River Ridge Pkwy, Rutherfordton, NC 28139
3beds
1,492sqft
Modular
Built in 2002
2.2 Acres Lot
$354,200 Zestimate®
$213/sqft
$1,560 Estimated rent
Home value
$354,200
$336,000 - $372,000
$1,560/mo
Zestimate® history
Loading...
Owner options
Explore your selling options
What's special
Carolina on your mind? Come explore this private extraordinary property tucked away on a 2.2 acre corner wooded lot! 3BD/2BA on frame modular waiting for you to call it home! Covered front porch to welcome you inside to a spacious family room with the FP/gas logs, kitchen with ample cabinets, and laundry room with access to the backyard! Dining area with slider doors to a small added room. Split bedroom floor plan features the primary bedroom with walk-in closet, and a bath has garden tub, separate shower, and double vanity! 2 other bedrooms have walk-in closets. Full bath in hall has tub/shower. Outside is amazing with the Western Saloon, fire pit, detached 2 story studio for your creative side, 1 double metal carport, 2 storage buildings, green house, fenced in garden, koi pond, and a circle drive. Located in the gated community of River Ridge of Cleghorn South! The Common Area has Broad River access, picnic area, a gazebo, and playground for your family to enjoy! A MUST SEE!
Zillow last checked: 8 hours ago
Listing updated: May 30, 2023 at 11:57am
Listing Provided by:
Jody Key jodykeyc21@gmail.com,
Purple Martin Realty, Inc.
Bought with:
Kenna Faber
Kenna Faber Real Estate
Source: Canopy MLS as distributed by MLS GRID,MLS#: 4001023
Facts & features
Interior
Bedrooms & bathrooms
- Bedrooms: 3
- Bathrooms: 2
- Full bathrooms: 2
- Main level bedrooms: 3
Primary bedroom
- Level: Main
Bedroom s
- Level: Main
Bedroom s
- Level: Main
Bathroom full
- Level: Main
Bathroom full
- Level: Main
Dining area
- Level: Main
Family room
- Level: Main
Family room
- Level: Main
Kitchen
- Features: Garden Tub, Walk-In Closet(s)
- Level: Main
Laundry
- Level: Main
Heating
- Heat Pump
Cooling
- Heat Pump
Appliances
- Included: Dishwasher, Electric Range, Microwave, Refrigerator
- Laundry: Electric Dryer Hookup, Laundry Room, Main Level, Washer Hookup
Features
- Soaking Tub, Walk-In Closet(s), Other - See Remarks
- Flooring: Carpet, Vinyl
- Has basement: No
- Fireplace features: Family Room, Gas Log
Interior area
- Total structure area: 1,492
- Total interior livable area: 1,492 sqft
- Finished area above ground: 1,492
- Finished area below ground: 0
Property
Parking
- Total spaces: 1
- Parking features: Detached Carport, Circular Driveway
- Carport spaces: 1
- Has uncovered spaces: Yes
Accessibility
- Accessibility features: Two or More Access Exits
Features
- Levels: One
- Stories: 1
- Patio & porch: Covered, Deck, Front Porch
- Exterior features: Fire Pit
- Body of water: Broad River
Lot
- Size: 2.20 Acres
- Features: Corner Lot, Level, Private, Wooded
Details
- Additional structures: Outbuilding, Other
- Parcel number: 1629292
- Zoning: RES
- Special conditions: Standard
- Other equipment: Fuel Tank(s)
- Horse amenities: None
Construction
Type & style
- Home type: SingleFamily
- Property subtype: Modular
Materials
- Vinyl
- Foundation: Crawl Space
- Roof: Shingle
Condition
- New construction: No
- Year built: 2002
Utilities & green energy
- Sewer: Septic Installed
- Water: Well
- Utilities for property: Electricity Connected, Phone Connected, Propane
Green energy
- Energy generation: Solar
Community & neighborhood
Community
- Community features: Gated, Picnic Area, Playground
Location
- Region: Rutherfordton
- Subdivision: River Ridge of Cleghorn South
HOA & financial
HOA
- Has HOA: Yes
- HOA fee: $386 annually
Other
Other facts
- Listing terms: Cash,Conventional
- Road surface type: Gravel, Paved
Price history
| Date | Event | Price |
|---|---|---|
| 5/30/2023 | Sold | $318,000-2.1%$213/sqft |
Source: | ||
| 5/18/2023 | Pending sale | $324,900$218/sqft |
Source: | ||
| 4/4/2023 | Listed for sale | $324,900$218/sqft |
Source: | ||
Public tax history
| Year | Property taxes | Tax assessment |
|---|---|---|
| 2024 | $1,463 +17.8% | $228,800 +5.6% |
| 2023 | $1,242 +11.8% | $216,600 +45.5% |
| 2022 | $1,111 +1.4% | $148,900 +1.1% |
Find assessor info on the county website
Neighborhood: 28139
Nearby schools
GreatSchools rating
- 4/10Rutherfordton Elementary SchoolGrades: PK-5Distance: 3.1 mi
- 4/10R-S Middle SchoolGrades: 6-8Distance: 7.1 mi
- 8/10Rutherford Early College High SchoolGrades: 9-12Distance: 5.3 mi
Schools provided by the listing agent
- Elementary: Harris
- Middle: Chase
- High: Chase
Source: Canopy MLS as distributed by MLS GRID. This data may not be complete. We recommend contacting the local school district to confirm school assignments for this home.
Get pre-qualified for a loan
At Zillow Home Loans, we can pre-qualify you in as little as 5 minutes with no impact to your credit score.An equal housing lender. NMLS #10287.



