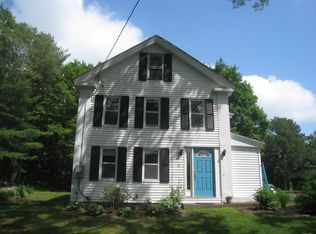Sold for $750,000
$750,000
361 River Rd, Hudson, MA 01749
6beds
3,100sqft
Multi Family
Built in 1900
-- sqft lot
$762,000 Zestimate®
$242/sqft
$2,725 Estimated rent
Home value
$762,000
$701,000 - $831,000
$2,725/mo
Zestimate® history
Loading...
Owner options
Explore your selling options
What's special
After 40 years the owners have decided to sell this Multi Family home that is Zoned M7 Industrial, ready for the next owner.. The home features a u shaped driveway that leads to a farmers porch with composite decking with vinyl railings. The first floor unit has a living room, dining area, galley kitchen, large family room with hardwood floors, 3 bedrooms, bathroom with a jetted tub, tile on shower walls and floor. On the right side of the house there is a large composite deck with vinyl rails this is where the second set of stairs are to the second floor unit which has 2 levels. It features an open concept kitchen/dining area, living room, bathroom with tile on the tub walls and floor. vinyl floors in kitchen, dining and bedroom areas. Living room has new carpet. Utilities are separate. It sits on just under 1 acre of private flat level yard with white vinyl fencing and a large shed. Water/Sewer hook up at the street. Close to major highways and award winning downtown area.
Zillow last checked: 8 hours ago
Listing updated: November 01, 2024 at 02:02am
Listed by:
Tony Aponte 774-245-1030,
Results Realty 978-562-6200
Bought with:
Danny Resendes
Ardent Residential Brokerage, LLC
Source: MLS PIN,MLS#: 73246510
Facts & features
Interior
Bedrooms & bathrooms
- Bedrooms: 6
- Bathrooms: 2
- Full bathrooms: 2
Heating
- Baseboard
Cooling
- Ductless
Appliances
- Included: Range, Dishwasher, Refrigerator, Washer, Dryer
- Laundry: Washer & Dryer Hookup, Electric Dryer Hookup, Washer Hookup
Features
- Ceiling Fan(s), Bathroom With Tub & Shower, Upgraded Cabinets, Living Room, Dining Room, Kitchen, Family Room
- Flooring: Tile, Carpet, Laminate, Hardwood
- Windows: Insulated Windows
- Basement: Full,Walk-Out Access,Concrete
- Number of fireplaces: 1
Interior area
- Total structure area: 3,100
- Total interior livable area: 3,100 sqft
Property
Parking
- Total spaces: 12
- Parking features: Paved Drive, Off Street, Driveway
- Uncovered spaces: 12
Features
- Patio & porch: Porch, Deck - Composite
- Exterior features: Balcony/Deck, Rain Gutters
- Fencing: Fenced/Enclosed
Lot
- Size: 0.86 Acres
- Features: Level
Details
- Additional structures: Shed(s)
- Parcel number: M:0062 B:0000 L:0007,543630
- Zoning: M7
Construction
Type & style
- Home type: MultiFamily
- Property subtype: Multi Family
Materials
- Frame
- Foundation: Stone
- Roof: Shingle
Condition
- Year built: 1900
Utilities & green energy
- Electric: Individually Metered
- Sewer: Private Sewer
- Water: Private
- Utilities for property: for Electric Oven, for Electric Dryer, Washer Hookup
Community & neighborhood
Community
- Community features: Shopping, Park, Walk/Jog Trails, Highway Access, House of Worship, Public School
Location
- Region: Hudson
HOA & financial
Other financial information
- Total actual rent: 0
Other
Other facts
- Listing terms: Contract
- Road surface type: Paved
Price history
| Date | Event | Price |
|---|---|---|
| 10/31/2024 | Sold | $750,000-4.5%$242/sqft |
Source: MLS PIN #73246510 Report a problem | ||
| 8/25/2024 | Listed for sale | $785,000$253/sqft |
Source: MLS PIN #73246510 Report a problem | ||
| 6/23/2024 | Contingent | $785,000$253/sqft |
Source: MLS PIN #73246510 Report a problem | ||
| 6/4/2024 | Listed for sale | $785,000+559.7%$253/sqft |
Source: MLS PIN #73246510 Report a problem | ||
| 2/10/1993 | Sold | $119,000$38/sqft |
Source: Public Record Report a problem | ||
Public tax history
| Year | Property taxes | Tax assessment |
|---|---|---|
| 2025 | $9,033 +9.8% | $650,800 +10.7% |
| 2024 | $8,229 +0% | $587,800 +4.3% |
| 2023 | $8,227 +14.9% | $563,500 +24.8% |
Find assessor info on the county website
Neighborhood: 01749
Nearby schools
GreatSchools rating
- 3/10C.A. Farley Elementary SchoolGrades: PK-4Distance: 1.9 mi
- 4/10Hudson High SchoolGrades: 8-12Distance: 0.8 mi
- 6/10David J. Quinn Middle SchoolGrades: 5-7Distance: 2.5 mi
Get a cash offer in 3 minutes
Find out how much your home could sell for in as little as 3 minutes with a no-obligation cash offer.
Estimated market value$762,000
Get a cash offer in 3 minutes
Find out how much your home could sell for in as little as 3 minutes with a no-obligation cash offer.
Estimated market value
$762,000
