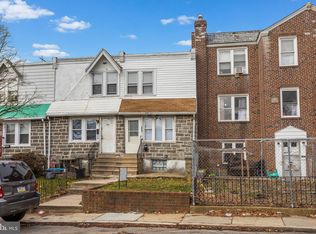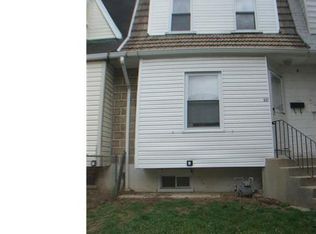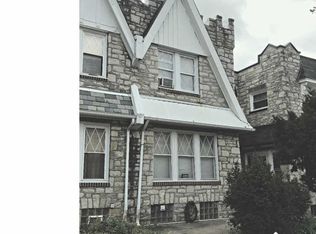Sold for $150,000
$150,000
361 Richfield Rd, Upper Darby, PA 19082
2beds
851sqft
Townhouse
Built in 1940
1,307 Square Feet Lot
$154,000 Zestimate®
$176/sqft
$1,382 Estimated rent
Home value
$154,000
$139,000 - $171,000
$1,382/mo
Zestimate® history
Loading...
Owner options
Explore your selling options
What's special
Welcome to 361 Richfield Rd, Upper Darby, PA! This charming 2-bedroom, 1-bath home is located in a desirable neighborhood of Upper Darby, offering both comfort and convenience. It's just a short walk to local parks, schools, restaurants, and the 69th Street train station. Plus, Philadelphia is only a 2-minute drive away! Perfect for first-time homebuyers or investors, this home features several recent upgrades, including a roof repaired in 2023 and a newly replaced sewer line. Please note: This property will be sold strictly "AS IS." The seller will make no repairs. However, the seller will provide the Upper Darby Township Use & Occupancy (U&O) Certificate with a one-year conditional approval. Don’t miss out on this great opportunity in a prime location!
Zillow last checked: 8 hours ago
Listing updated: December 22, 2025 at 06:02pm
Listed by:
Mohammad Islam 347-553-4453,
BHHS Fox&Roach-Newtown Square
Bought with:
Angela Jahan, RS373563
Keller Williams Main Line
Source: Bright MLS,MLS#: PADE2093332
Facts & features
Interior
Bedrooms & bathrooms
- Bedrooms: 2
- Bathrooms: 1
- Full bathrooms: 1
- Main level bathrooms: 1
- Main level bedrooms: 2
Basement
- Area: 0
Heating
- Hot Water, Natural Gas
Cooling
- Window Unit(s), Natural Gas
Appliances
- Included: Gas Water Heater
Features
- Basement: Full
- Has fireplace: No
Interior area
- Total structure area: 851
- Total interior livable area: 851 sqft
- Finished area above ground: 851
- Finished area below ground: 0
Property
Parking
- Parking features: Alley Access
Accessibility
- Accessibility features: 2+ Access Exits
Features
- Levels: Two
- Stories: 2
- Pool features: None
Lot
- Size: 1,307 sqft
- Dimensions: 19.00 x 87.68
Details
- Additional structures: Above Grade, Below Grade
- Parcel number: 16030137300
- Zoning: RESIDENTIAL
- Special conditions: Standard
Construction
Type & style
- Home type: Townhouse
- Architectural style: Traditional
- Property subtype: Townhouse
Materials
- Frame, Masonry
- Foundation: Concrete Perimeter, Stone
Condition
- New construction: No
- Year built: 1940
Utilities & green energy
- Sewer: Public Sewer
- Water: Public
Community & neighborhood
Location
- Region: Upper Darby
- Subdivision: Stonehurst
- Municipality: UPPER DARBY TWP
Other
Other facts
- Listing agreement: Exclusive Right To Sell
- Ownership: Fee Simple
Price history
| Date | Event | Price |
|---|---|---|
| 9/18/2025 | Sold | $150,000-3.2%$176/sqft |
Source: | ||
| 7/19/2025 | Contingent | $155,000$182/sqft |
Source: | ||
| 7/13/2025 | Price change | $155,000-3.1%$182/sqft |
Source: | ||
| 6/24/2025 | Listed for sale | $159,999+52.4%$188/sqft |
Source: | ||
| 9/16/2022 | Sold | $105,000+5.1%$123/sqft |
Source: | ||
Public tax history
| Year | Property taxes | Tax assessment |
|---|---|---|
| 2025 | $2,962 +3.5% | $67,680 |
| 2024 | $2,862 +1% | $67,680 |
| 2023 | $2,835 +2.8% | $67,680 |
Find assessor info on the county website
Neighborhood: 19082
Nearby schools
GreatSchools rating
- 4/10Bywood El SchoolGrades: 1-5Distance: 0.4 mi
- 3/10Beverly Hills Middle SchoolGrades: 6-8Distance: 0.6 mi
- 3/10Upper Darby Senior High SchoolGrades: 9-12Distance: 1.3 mi
Schools provided by the listing agent
- District: Upper Darby
Source: Bright MLS. This data may not be complete. We recommend contacting the local school district to confirm school assignments for this home.
Get pre-qualified for a loan
At Zillow Home Loans, we can pre-qualify you in as little as 5 minutes with no impact to your credit score.An equal housing lender. NMLS #10287.


