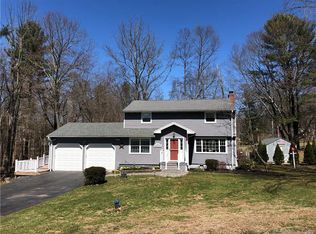Beautifully maintained home featuring the convenience of one-level living. Stepping into the living room, the oversized windows and fireplace bring an immediate sense of comfort and warmth. The living room flows into the formal dining room, which is ideal for hosting dinner parties. For less formal meals, take a seat at the bar top in the kitchen or gather in the sunroom, which overlooks the spacious deck and property. An additional living room with a cathedral ceiling and oversized windows ensures there is room for all. The finished basement can be turned into your dream room. Call today to schedule your showing.
This property is off market, which means it's not currently listed for sale or rent on Zillow. This may be different from what's available on other websites or public sources.
