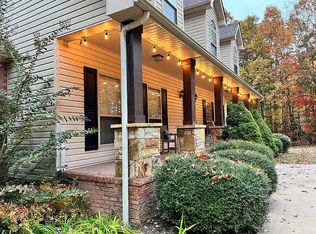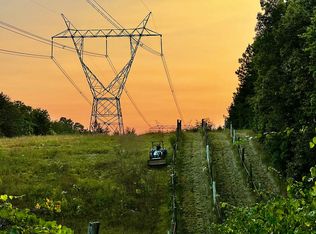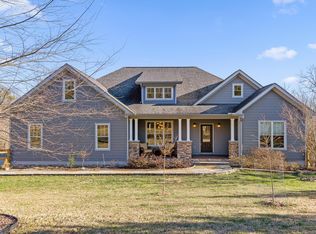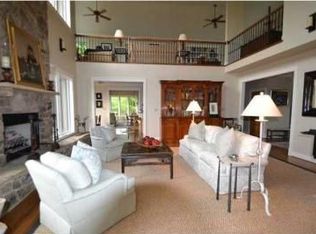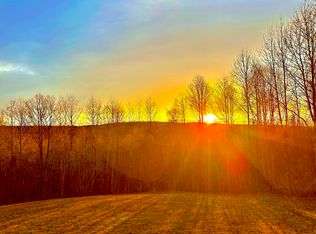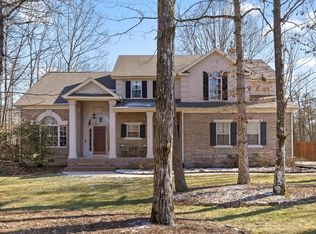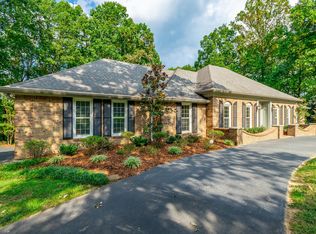Home is currently under contract with 48 hour first right of refusal.
Nestled on a peaceful cul-de-sac this wooded 5-acres offers unmatched privacy. An idyllic setting and expansive detached garage/workshop make this property perfect for entertaining guests, creative pursuits, and enjoying the flexibility of work-from-home.
Step inside to find rich hickory hardwood floors and cabinetry, and a bright, inviting ambiance throughout. The gourmet kitchen is both stylish and functional, featuring granite countertops, stainless steel appliances, a spacious island, and 2 pantries for exceptional storage. A dedicated home office offers custom built-ins, an L-shaped double desk for ''his and hers'' convenience, and a whiteboard wall—perfect for productivity while enjoying serene, wooded views.
Upstairs, you'll find the primary suite along with 3 additional bedrooms, offering plenty of space for family and guests. A recently remodeled primary bath adds a touch of modern spa-like luxury. For cozy evenings, enjoy 3 stunning stone fireplaces, 2 gas (in the living room and primary suite) and 1 wood-burning (in great room)-perfect for relaxation and warmth.
Outdoor living takes center stage with a wraparound porch, spacious deck, charming pergola, custom brick gas fire pit, and a private putting green designed like a secluded island. Enjoy frequent sightings of deer and wild turkey—your mountain retreat just minutes from downtown Chatt.
Whole house plumbing system features a pressure pump, advanced water softening technology, and a multi-stage filtration system delivering premium water quality throughout.
Detached Garage/Shop (Car Enthusiast & Maker's Dream)
Approx. 50' long with 14' ceilings
1 45' deep RV bay and 2 30' deep bays
3 doors: 12' tall x 14' wide
33' workbench; partially insulated
100‑amp dedicated main, welder circuit, compressor circuit, dedicated 30‑amp RV receptacle
All information deemed reliable but not guaranteed, Buyer to veri
For sale
Price cut: $4.3K (1/15)
$795,500
361 Pine Ridge Dr, Signal Mountain, TN 37377
4beds
2,820sqft
Est.:
Single Family Residence
Built in 2006
5.17 Acres Lot
$774,800 Zestimate®
$282/sqft
$8/mo HOA
What's special
Dedicated home officeWraparound porchCharming pergolaSpacious islandPeaceful cul-de-sacStainless steel appliancesGourmet kitchen
- 252 days |
- 2,490 |
- 92 |
Likely to sell faster than
Zillow last checked: 9 hours ago
Listing updated: January 28, 2026 at 03:52pm
Listed by:
Jacob Anderson 423-322-3246,
EXP Realty LLC 888-519-5113
Source: Greater Chattanooga Realtors,MLS#: 1515200
Tour with a local agent
Facts & features
Interior
Bedrooms & bathrooms
- Bedrooms: 4
- Bathrooms: 3
- Full bathrooms: 3
Primary bedroom
- Level: Second
Bedroom
- Level: Second
Bedroom
- Level: Second
Bedroom
- Level: Second
Primary bathroom
- Level: Second
Bathroom
- Level: Second
Bathroom
- Level: First
Dining room
- Level: First
Great room
- Level: First
Kitchen
- Level: First
Laundry
- Level: First
Living room
- Level: First
Office
- Level: First
Heating
- Central, Electric, Heat Pump
Cooling
- Central Air, Ceiling Fan(s), Electric, Dual
Appliances
- Included: Built-In Electric Oven, Disposal, Dishwasher, Electric Oven, ENERGY STAR Qualified Appliances, Gas Cooktop, Gas Water Heater, Microwave, Refrigerator, Stainless Steel Appliance(s), Water Purifier Owned, Water Softener Owned
- Laundry: Electric Dryer Hookup, Gas Dryer Hookup, Laundry Room, Main Level, Sink, Washer Hookup
Features
- Built-in Features, Ceiling Fan(s), Chandelier, Crown Molding, Central Vacuum, Double Vanity, Entrance Foyer, Granite Counters, High Ceilings, High Speed Internet, Kitchen Island, Low Flow Plumbing Fixtures, Natural Woodwork, Pantry, Recessed Lighting, Vaulted Ceiling(s), Walk-In Closet(s), En Suite, Separate Dining Room, Whirlpool Tub
- Flooring: Carpet, Hardwood, Tile
- Windows: Blinds, Low-Emissivity Windows, Vinyl Frames
- Has basement: No
- Number of fireplaces: 3
- Fireplace features: Gas Starter, Gas Log, Living Room, Propane, Primary Bedroom, Recreation Room, Stone, Wood Burning
Interior area
- Total structure area: 2,820
- Total interior livable area: 2,820 sqft
- Finished area above ground: 0
Property
Parking
- Total spaces: 8
- Parking features: Concrete, Driveway, Garage, Garage Door Opener, Gravel, RV Access/Parking
- Attached garage spaces: 8
Features
- Levels: Two
- Stories: 2
- Patio & porch: Deck, Wrap Around
- Exterior features: Fire Pit, Lighting, Rain Gutters, RV Hookup
Lot
- Size: 5.17 Acres
- Dimensions: 1059 x 198 x 987 x 387
- Features: Cul-De-Sac, Gentle Sloping
Details
- Additional structures: Garage(s), Pergola
- Parcel number: 089 001.35
- Special conditions: Agent Owned,Personal Interest
Construction
Type & style
- Home type: SingleFamily
- Property subtype: Single Family Residence
Materials
- Cement Siding, HardiPlank Type
- Foundation: Block
- Roof: Asphalt
Condition
- New construction: No
- Year built: 2006
Details
- Warranty included: Yes
Utilities & green energy
- Sewer: Septic Tank
- Water: Public
- Utilities for property: Cable Connected, Electricity Connected, Natural Gas Not Available, Phone Connected, Propane, Underground Utilities, Water Connected
Green energy
- Water conservation: Low-Flow Fixtures
Community & HOA
Community
- Features: Park, Street Lights
- Security: Carbon Monoxide Detector(s), Fire Alarm, Smoke Detector(s), Security System Owned
- Subdivision: Grandview
HOA
- Has HOA: Yes
- Amenities included: Park, Stream Seasonal, Stream Year Round, Trail(s)
- HOA fee: $100 annually
Location
- Region: Signal Mountain
Financial & listing details
- Price per square foot: $282/sqft
- Tax assessed value: $733,500
- Annual tax amount: $3,367
- Date on market: 6/21/2025
- Listing terms: Cash,Conventional
- Road surface type: Asphalt
Estimated market value
$774,800
$736,000 - $814,000
$3,333/mo
Price history
Price history
| Date | Event | Price |
|---|---|---|
| 1/15/2026 | Price change | $795,500-0.5%$282/sqft |
Source: eXp Realty #1515200 Report a problem | ||
| 1/5/2026 | Price change | $799,8000%$284/sqft |
Source: Greater Chattanooga Realtors #1515200 Report a problem | ||
| 9/20/2025 | Price change | $799,900-5.9%$284/sqft |
Source: Greater Chattanooga Realtors #1515200 Report a problem | ||
| 9/16/2025 | Price change | $850,000+3%$301/sqft |
Source: Greater Chattanooga Realtors #1515200 Report a problem | ||
| 9/11/2025 | Price change | $825,000-2.9%$293/sqft |
Source: Greater Chattanooga Realtors #1515200 Report a problem | ||
| 6/21/2025 | Listed for sale | $850,000$301/sqft |
Source: Greater Chattanooga Realtors #1515200 Report a problem | ||
| 10/5/2024 | Listing removed | $850,000$301/sqft |
Source: BHHS broker feed #1387343 Report a problem | ||
| 7/11/2024 | Listed for sale | $850,000$301/sqft |
Source: Greater Chattanooga Realtors #1387343 Report a problem | ||
| 7/8/2024 | Contingent | $850,000$301/sqft |
Source: Greater Chattanooga Realtors #1387343 Report a problem | ||
| 7/8/2024 | Pending sale | $850,000$301/sqft |
Source: | ||
| 4/13/2024 | Listed for sale | $850,000$301/sqft |
Source: Greater Chattanooga Realtors #1387343 Report a problem | ||
| 10/1/2023 | Listing removed | -- |
Source: Greater Chattanooga Realtors #1370128 Report a problem | ||
| 3/9/2023 | Listed for sale | $850,000+10.5%$301/sqft |
Source: Greater Chattanooga Realtors #1370128 Report a problem | ||
| 10/31/2022 | Listing removed | -- |
Source: Greater Chattanooga Realtors #1356040 Report a problem | ||
| 8/11/2022 | Listed for sale | $769,000-3.8%$273/sqft |
Source: Greater Chattanooga Realtors #1356040 Report a problem | ||
| 7/15/2022 | Listing removed | -- |
Source: Greater Chattanooga Realtors #1356040 Report a problem | ||
| 6/16/2022 | Price change | $799,000-3.2%$283/sqft |
Source: Greater Chattanooga Realtors #1356040 Report a problem | ||
| 6/3/2022 | Listed for sale | $825,000$293/sqft |
Source: Greater Chattanooga Realtors #1356040 Report a problem | ||
Public tax history
Public tax history
| Year | Property taxes | Tax assessment |
|---|---|---|
| 2025 | $3,368 | $183,375 |
| 2024 | $3,368 | $183,375 |
| 2023 | $3,368 +33.1% | $183,375 +77% |
| 2022 | $2,530 +4.2% | $103,575 +4.2% |
| 2021 | $2,427 | $99,375 |
| 2020 | $2,427 | $99,375 |
| 2019 | $2,427 | $99,375 |
| 2018 | $2,427 0% | $99,375 |
| 2017 | $2,427 +0.4% | $99,375 +5.5% |
| 2016 | $2,418 +0% | $94,150 +0.1% |
| 2015 | $2,417 +0.4% | $94,100 +0.4% |
| 2014 | $2,408 | $93,750 |
| 2013 | -- | $93,750 |
| 2011 | $2,005 -4.5% | $93,750 -8.9% |
| 2010 | $2,099 | $102,875 |
| 2009 | $2,099 +14.8% | $102,875 +14.8% |
| 2008 | $1,829 +75.5% | $89,650 +83.2% |
| 2007 | $1,042 +325.4% | $48,925 +325.4% |
| 2006 | $245 | $11,500 |
Find assessor info on the county website
BuyAbility℠ payment
Est. payment
$3,994/mo
Principal & interest
$3688
Property taxes
$298
HOA Fees
$8
Climate risks
Neighborhood: 37377
Getting around
0 / 100
Car-DependentNearby schools
GreatSchools rating
- 5/10Sequatchie Co Middle SchoolGrades: 5-8Distance: 9.4 mi
- 5/10Sequatchie Co High SchoolGrades: 9-12Distance: 18.7 mi
- 5/10Griffith Elementary SchoolGrades: PK-4Distance: 9.5 mi
Schools provided by the listing agent
- Elementary: Griffith Elementary School
- Middle: Sequatchie Middle
- High: Sequatchie High
Source: Greater Chattanooga Realtors. This data may not be complete. We recommend contacting the local school district to confirm school assignments for this home.
