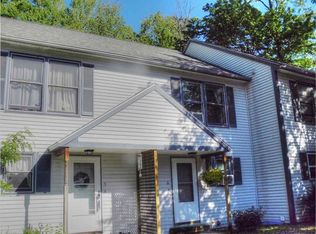Closed
Listed by:
Lipkin Audette Team,
Coldwell Banker Hickok and Boardman Off:802-863-1500
Bought with: Nancy Jenkins Real Estate
$420,000
361 Patchen Road, South Burlington, VT 05403
3beds
2,546sqft
Ranch
Built in 1957
0.34 Acres Lot
$419,700 Zestimate®
$165/sqft
$3,086 Estimated rent
Home value
$419,700
Estimated sales range
Not available
$3,086/mo
Zestimate® history
Loading...
Owner options
Explore your selling options
What's special
Don't miss this wonderful South Burlington ranch featuring a spacious family room addition that stretches across the back of the home - perfect for relaxing or entertaining year-round. Step outside to a fully fenced backyard oasis complete with a screened gazebo, deck, horseshoe pit, and outbuildings - ideal for summer gatherings! Inside, enjoy hardwood floors, three bedrooms, two bathrooms, an office, and finished basement with bar and sauna. The kitchen offers abundant storage and a stainless steel fridge, opening to a generous dining area. Stay comfortable all year with a cozy woodstove in winter and built-in AC for summer. Additional perks include a heated garage, carport, and a prime location close to schools, shopping, restaurants, and the airport. A home full of potential!
Zillow last checked: 8 hours ago
Listing updated: July 24, 2025 at 01:41pm
Listed by:
Lipkin Audette Team,
Coldwell Banker Hickok and Boardman Off:802-863-1500
Bought with:
The Nancy Jenkins Team
Nancy Jenkins Real Estate
Source: PrimeMLS,MLS#: 5038502
Facts & features
Interior
Bedrooms & bathrooms
- Bedrooms: 3
- Bathrooms: 2
- Full bathrooms: 1
- 3/4 bathrooms: 1
Heating
- Natural Gas, Hot Air, Wood Stove
Cooling
- Wall Unit(s)
Appliances
- Included: Dishwasher, Dryer, Microwave, Electric Range, Refrigerator, Natural Gas Water Heater, Owned Water Heater, Tank Water Heater
- Laundry: Laundry Hook-ups, In Basement
Features
- Bar, Ceiling Fan(s), Natural Woodwork, Sauna, Indoor Storage
- Flooring: Carpet, Hardwood, Vinyl
- Windows: Blinds
- Basement: Finished,Full,Interior Stairs,Storage Space,Interior Entry
Interior area
- Total structure area: 2,990
- Total interior livable area: 2,546 sqft
- Finished area above ground: 1,846
- Finished area below ground: 700
Property
Parking
- Total spaces: 11
- Parking features: Paved, Direct Entry, Driveway, Parking Spaces 4, Attached
- Garage spaces: 11
- Has uncovered spaces: Yes
Accessibility
- Accessibility features: 1st Floor Bedroom, 1st Floor Full Bathroom
Features
- Levels: One
- Stories: 1
- Patio & porch: Screened Porch
- Exterior features: Deck, Garden, Shed, Storage
- Has spa: Yes
- Spa features: Heated
- Fencing: Full
Lot
- Size: 0.34 Acres
- Features: Landscaped, Level
Details
- Additional structures: Outbuilding
- Parcel number: 60018812532
- Zoning description: Residential
Construction
Type & style
- Home type: SingleFamily
- Architectural style: Ranch
- Property subtype: Ranch
Materials
- Wood Frame
- Foundation: Block
- Roof: Shingle
Condition
- New construction: No
- Year built: 1957
Utilities & green energy
- Electric: 200+ Amp Service, Circuit Breakers
- Sewer: Public Sewer
- Utilities for property: Cable at Site
Community & neighborhood
Security
- Security features: Smoke Detector(s)
Location
- Region: South Burlington
Other
Other facts
- Road surface type: Paved
Price history
| Date | Event | Price |
|---|---|---|
| 7/24/2025 | Sold | $420,000-4.5%$165/sqft |
Source: | ||
| 5/27/2025 | Contingent | $440,000$173/sqft |
Source: | ||
| 4/30/2025 | Listed for sale | $440,000+309.3%$173/sqft |
Source: | ||
| 7/5/1991 | Sold | $107,500$42/sqft |
Source: Public Record Report a problem | ||
Public tax history
| Year | Property taxes | Tax assessment |
|---|---|---|
| 2024 | -- | $342,300 |
| 2023 | -- | $342,300 |
| 2022 | -- | $342,300 |
Find assessor info on the county website
Neighborhood: 05403
Nearby schools
GreatSchools rating
- 9/10Chamberlin SchoolGrades: PK-5Distance: 0.6 mi
- 7/10Frederick H. Tuttle Middle SchoolGrades: 6-8Distance: 1.4 mi
- 10/10South Burlington High SchoolGrades: 9-12Distance: 1.5 mi
Schools provided by the listing agent
- Elementary: Chamberlin School
- Middle: Frederick H. Tuttle Middle Sch
- High: South Burlington High School
Source: PrimeMLS. This data may not be complete. We recommend contacting the local school district to confirm school assignments for this home.
Get pre-qualified for a loan
At Zillow Home Loans, we can pre-qualify you in as little as 5 minutes with no impact to your credit score.An equal housing lender. NMLS #10287.
