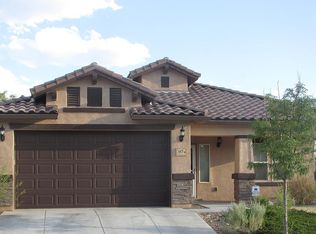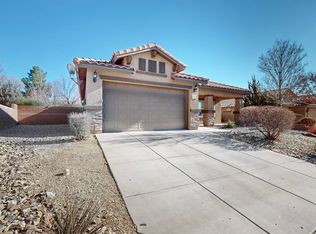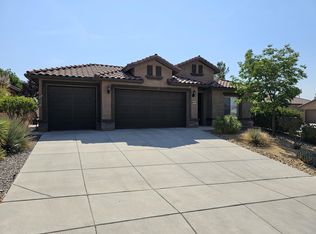Sold on 01/14/25
Price Unknown
361 Paseo Vista Loop, Rio Rancho, NM 87124
3beds
2,050sqft
Single Family Residence
Built in 2009
8,712 Square Feet Lot
$434,300 Zestimate®
$--/sqft
$2,416 Estimated rent
Home value
$434,300
$408,000 - $460,000
$2,416/mo
Zestimate® history
Loading...
Owner options
Explore your selling options
What's special
PRISTINE CONDITION!! This amazing home looks better than new. SQUEAKY CLEAN and so much to offer! NO CARPET! Beautiful wood laminate flooring and tile. Recent paint in neutral stylish color*Chef's kitchen features GRANITE COUNTERS AND STAINLESSS APPLIANCES with refrigerator purchased recently*GAS STOVE and built in microwave*beautiful wood cabinets* some PLANTATION SHUTTERS*extra large living area with gas log fireplace and built in shelving*owner suite is also EXTRA LARGE WITH luxurious bath and huge closet with shelving*2.5 CAR GARAGE with an insulated garage door and opener*garage is also finished*large CORNER LOT with lots of room* home sits up higher than neighbors so yard feels private*FABULOUS covered patio with scored concrete*trees and bushes for beauty and a portal for sitting.
Zillow last checked: 8 hours ago
Listing updated: November 25, 2025 at 12:01pm
Listed by:
Carol J Bouloy 505-450-2574,
Coldwell Banker Legacy,
Brhett Bouloy 505-702-5224,
Coldwell Banker Legacy
Bought with:
The Southwest Life ReGroup
EXP Realty LLC
Steve Murtha, 11783
EXP Realty LLC
Source: SWMLS,MLS#: 1074222
Facts & features
Interior
Bedrooms & bathrooms
- Bedrooms: 3
- Bathrooms: 2
- Full bathrooms: 2
Primary bedroom
- Level: Main
- Area: 293.7
- Dimensions: 16.5 x 17.8
Bedroom 2
- Level: Main
- Area: 114.24
- Dimensions: 10.2 x 11.2
Bedroom 3
- Level: Main
- Area: 146.72
- Dimensions: 13.1 x 11.2
Kitchen
- Level: Main
- Area: 163.35
- Dimensions: 13.5 x 12.1
Kitchen
- Level: Main
- Area: 143.1
- Dimensions: 13.5 x 10.6
Living room
- Level: Main
- Area: 483.48
- Dimensions: 19.11 x 25.3
Heating
- Central, Forced Air, Natural Gas
Cooling
- Refrigerated
Appliances
- Included: Dishwasher, Free-Standing Gas Range, Disposal, Microwave, Refrigerator
- Laundry: Gas Dryer Hookup, Washer Hookup, Dryer Hookup, ElectricDryer Hookup
Features
- Ceiling Fan(s), Dual Sinks, Great Room, Garden Tub/Roman Tub, Kitchen Island, Main Level Primary, Pantry, Separate Shower, Water Closet(s), Walk-In Closet(s)
- Flooring: Carpet Free, Laminate, Tile
- Windows: Double Pane Windows, Insulated Windows
- Has basement: No
- Number of fireplaces: 1
- Fireplace features: Glass Doors, Gas Log, Zero Clearance
Interior area
- Total structure area: 2,050
- Total interior livable area: 2,050 sqft
Property
Parking
- Total spaces: 2
- Parking features: Attached, Finished Garage, Garage, Garage Door Opener, Oversized
- Attached garage spaces: 2
Accessibility
- Accessibility features: None
Features
- Levels: One
- Stories: 1
- Patio & porch: Patio
- Exterior features: Patio, Private Yard, Sprinkler/Irrigation
- Fencing: Wall
Lot
- Size: 8,712 sqft
- Features: Corner Lot, Landscaped, Xeriscape
Details
- Additional structures: Pergola
- Parcel number: 1013070463029
- Zoning description: R-1
Construction
Type & style
- Home type: SingleFamily
- Architectural style: Ranch
- Property subtype: Single Family Residence
Materials
- Frame, Stucco
- Roof: Pitched,Tile
Condition
- Resale
- New construction: No
- Year built: 2009
Details
- Builder name: Pulte
Utilities & green energy
- Sewer: None
- Water: Public
- Utilities for property: Electricity Connected, Natural Gas Connected, Sewer Connected, Underground Utilities, Water Connected, Sewer Not Available
Green energy
- Energy generation: None
- Water conservation: Water-Smart Landscaping
Community & neighborhood
Security
- Security features: Security System
Location
- Region: Rio Rancho
- Subdivision: Loma Colorado
HOA & financial
HOA
- Has HOA: Yes
- HOA fee: $210 quarterly
- Services included: Common Areas
Other
Other facts
- Listing terms: Cash,Conventional,FHA,VA Loan
Price history
| Date | Event | Price |
|---|---|---|
| 1/14/2025 | Sold | -- |
Source: | ||
| 12/10/2024 | Pending sale | $420,000$205/sqft |
Source: | ||
| 11/20/2024 | Listed for sale | $420,000+9.1%$205/sqft |
Source: | ||
| 8/8/2022 | Sold | -- |
Source: | ||
| 7/20/2022 | Pending sale | $384,900$188/sqft |
Source: | ||
Public tax history
Tax history is unavailable.
Neighborhood: 87124
Nearby schools
GreatSchools rating
- 7/10Ernest Stapleton Elementary SchoolGrades: K-5Distance: 1.2 mi
- 7/10Eagle Ridge Middle SchoolGrades: 6-8Distance: 1.6 mi
- 7/10Rio Rancho High SchoolGrades: 9-12Distance: 0.6 mi
Get a cash offer in 3 minutes
Find out how much your home could sell for in as little as 3 minutes with a no-obligation cash offer.
Estimated market value
$434,300
Get a cash offer in 3 minutes
Find out how much your home could sell for in as little as 3 minutes with a no-obligation cash offer.
Estimated market value
$434,300


