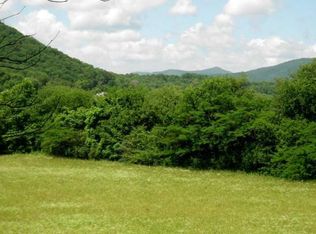Spacious home located in picturesque Rural Vale valley on 11.91 acres! This country home offers two large master suites, a very private deck off the living room, a sun room, an attached, two car garage and a concrete driveway. The home and 5.85 acres can be purchased separately for $172K. Year around views of Starr Mountain and Rural Vale Valley, paved county maintained road frontage on a sparsely traveled road providing a peaceful, yet easily accessible location. , On the west side of the property, there are several hundred feet of frontage on the Gorgeous Conasauga Creek , a lush field (6.06 ac. can be purchased separately for $88K) There concrete slab w/ septic where a mother-in-law quarters used to be. On the east side, the comfy home sits on a knoll with hardwood forest around it.
This property is off market, which means it's not currently listed for sale or rent on Zillow. This may be different from what's available on other websites or public sources.

