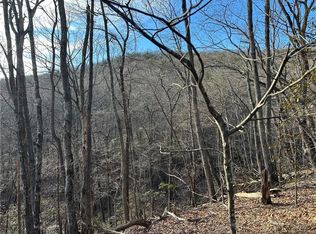Lovely home on Oglethorpe Mountain in the gated community of beautiful Bent Tree. Home features 2 Master suites on the main level, large dining area, and spacious sunroom. Basement has the possibility for adding a 3rd and 4th bedroom. Amenities include: golf, tennis, swimming pools, stables, hiking, clubhouse with restaurant, and lake with beach area/playground, pavilion/volleyball/ bocce court/basketball court, and shuffleboard court. Home is being sold as furnished.
This property is off market, which means it's not currently listed for sale or rent on Zillow. This may be different from what's available on other websites or public sources.
