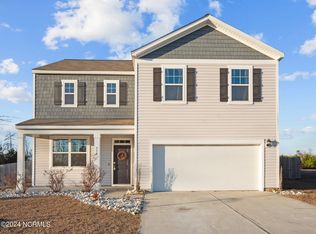Sold for $550,000
$550,000
361 Norris Landing Road, Peletier, NC 28584
4beds
2,052sqft
Single Family Residence
Built in 2020
0.92 Acres Lot
$549,700 Zestimate®
$268/sqft
$2,616 Estimated rent
Home value
$549,700
$478,000 - $632,000
$2,616/mo
Zestimate® history
Loading...
Owner options
Explore your selling options
What's special
This custom-built home is a true gem, featuring meticulous attention to detail and numerous upgrades. Located on a spacious corner lot with no subdivision restrictions, it includes a full-house generator, an exterior shed, a screened porch for relaxing evenings, and private access from the master bedroom. The home showcases tray and vaulted ceilings, LED recessed lighting, and high-end finishes throughout. With four bedrooms or the option for a full mother-in-law suite, it offers versatility and privacy. The open floor plan seamlessly connects the living room, dining room, and kitchen bar area, ideal for casual meals in the cozy dinette space.
From the open kitchen and dining space to the expansive living room and master bedroom, this home has been thoughtfully designed. The master suite features a sunken tub, a sit-down shower with rain heads, a double vanity with makeup mirrors, and plenty of room. Unique details include custom wood plantation blinds, and the exterior is completely maintenance-free with all-vinyl trim and railings—no painting required. This one-of-a-kind home perfectly blends style and comfort.
Zillow last checked: 8 hours ago
Listing updated: September 23, 2025 at 01:06pm
Listed by:
Evelyn Norris 910-389-0006,
Brass Lantern Realty
Bought with:
Gary Lee Chronister, 296604
Bogue Banks Realty, Inc
Source: Hive MLS,MLS#: 100509367 Originating MLS: Carteret County Association of Realtors
Originating MLS: Carteret County Association of Realtors
Facts & features
Interior
Bedrooms & bathrooms
- Bedrooms: 4
- Bathrooms: 3
- Full bathrooms: 3
Primary bedroom
- Description: Frog ceiling
- Level: Main
- Dimensions: 14 x 18
Bedroom 2
- Level: Main
- Dimensions: 12 x 14
Bedroom 3
- Level: Main
- Dimensions: 11 x 14
Bedroom 4
- Level: Main
- Dimensions: 12 x 12
Breakfast nook
- Description: Breakfast area
- Level: Main
- Dimensions: 10 x 13
Dining room
- Description: Formal
- Level: Main
- Dimensions: 12 x 12
Kitchen
- Level: Main
- Dimensions: 10 x 12
Living room
- Description: Great room
- Level: Main
- Dimensions: 13 x 14
Other
- Description: Screen porch
- Level: Main
- Dimensions: 10 x 17
Heating
- Fireplace Insert, Heat Pump, Electric
Cooling
- Central Air, Heat Pump
Appliances
- Included: Vented Exhaust Fan, Electric Oven, Electric Cooktop, Built-In Microwave, Built-In Electric Oven, Washer, Self Cleaning Oven, Refrigerator, Ice Maker, Dryer, Disposal, Dishwasher
- Laundry: Laundry Room
Features
- Sound System, Master Downstairs, Walk-in Closet(s), Vaulted Ceiling(s), Tray Ceiling(s), High Ceilings, Entrance Foyer, Mud Room, Whole-Home Generator, Kitchen Island, Ceiling Fan(s), Pantry, Walk-in Shower, Blinds/Shades, Walk-In Closet(s)
- Flooring: Tile, Wood
- Doors: Thermal Doors
- Windows: Thermal Windows
- Basement: None
- Attic: Access Only,Partially Floored
Interior area
- Total structure area: 2,052
- Total interior livable area: 2,052 sqft
Property
Parking
- Total spaces: 2
- Parking features: Garage Faces Side, Circular Driveway, Other, Concrete, Garage Door Opener, Lighted, Paved
- Has uncovered spaces: Yes
- Details: Additional pad
Accessibility
- Accessibility features: None
Features
- Levels: One
- Stories: 1
- Patio & porch: Covered, Patio, Porch, Screened
- Exterior features: Thermal Doors
- Fencing: None
- Has view: Yes
- View description: River, Water
- Has water view: Yes
- Water view: River,Water
- Waterfront features: None
- Frontage type: See Remarks
Lot
- Size: 0.92 Acres
- Dimensions: 289 x 210
- Features: Open Lot, Corner Lot
Details
- Additional structures: Shed(s), Storage
- Parcel number: 537502577964000
- Zoning: Residential
- Special conditions: Standard
- Other equipment: Generator
Construction
Type & style
- Home type: SingleFamily
- Property subtype: Single Family Residence
Materials
- Shake Siding, Stone, Vinyl Siding, Stone Veneer
- Foundation: Crawl Space
- Roof: Composition
Condition
- New construction: No
- Year built: 2020
Utilities & green energy
- Sewer: Septic Tank
- Water: Public
- Utilities for property: Cable Available, Water Connected
Green energy
- Energy efficient items: Lighting
Community & neighborhood
Security
- Security features: Security Lights, Smoke Detector(s)
Location
- Region: Swansboro
- Subdivision: Not In Subdivision
Other
Other facts
- Listing agreement: Exclusive Right To Sell
- Listing terms: Cash,Conventional,FHA,VA Loan
- Road surface type: Paved
Price history
| Date | Event | Price |
|---|---|---|
| 9/23/2025 | Sold | $550,000-6%$268/sqft |
Source: | ||
| 8/18/2025 | Contingent | $584,900$285/sqft |
Source: | ||
| 8/8/2025 | Price change | $584,900-2.5%$285/sqft |
Source: | ||
| 7/22/2025 | Price change | $599,900-1.5%$292/sqft |
Source: | ||
| 7/11/2025 | Price change | $609,000-1.6%$297/sqft |
Source: | ||
Public tax history
Tax history is unavailable.
Neighborhood: 28584
Nearby schools
GreatSchools rating
- 10/10White Oak ElementaryGrades: PK-5Distance: 2.2 mi
- 7/10Broad Creek Middle SchoolGrades: 6-8Distance: 9.8 mi
- 8/10Croatan High SchoolGrades: 9-12Distance: 7.6 mi
Schools provided by the listing agent
- Elementary: White Oak Elementary
- Middle: Broad Creek
- High: Croatan
Source: Hive MLS. This data may not be complete. We recommend contacting the local school district to confirm school assignments for this home.
Get pre-qualified for a loan
At Zillow Home Loans, we can pre-qualify you in as little as 5 minutes with no impact to your credit score.An equal housing lender. NMLS #10287.
Sell with ease on Zillow
Get a Zillow Showcase℠ listing at no additional cost and you could sell for —faster.
$549,700
2% more+$10,994
With Zillow Showcase(estimated)$560,694
